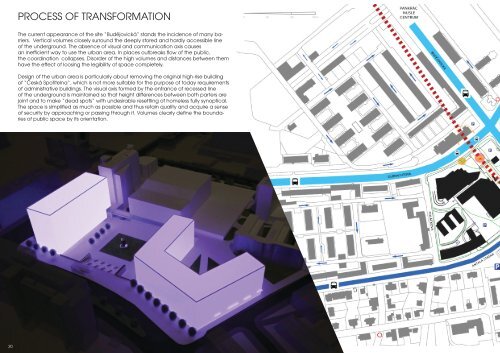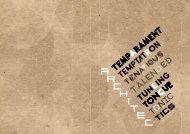You also want an ePaper? Increase the reach of your titles
YUMPU automatically turns print PDFs into web optimized ePapers that Google loves.
PROCESS OF TRANSFORMATION<br />
0 50 100 150m<br />
The current appearance of the site “Budějovická“ stands the incidence of many barriers.<br />
Vertical volumes closely surround the deeply stored and hardly accessible line<br />
of the underground. The absence of visual and communication axis causes<br />
an ineffcient way to use the urban area. In places outbreaks flow of the public,<br />
the coordination collapses. Disorder of the high volumes and distances between them<br />
have the effect of loosing the legibility of space completely.<br />
Design of the urban area is particularly about removing the original high-rise building<br />
of “Česká Spořitelna“, which is not more suitable for the purpose of today requirements<br />
of administrative buildings. The visual axis formed by the entrance of recessed line<br />
of the underground is maintained so that height differences between both parters are<br />
joint and to make “dead spots“ with undesirable resettling of homeless fully synoptical.<br />
The space is simplified as much as possible and thus retain quality and acquire a sense<br />
of security by approaching or passing through it. Volumes clearly define the boundaries<br />
of public space by its orientation.<br />
20





