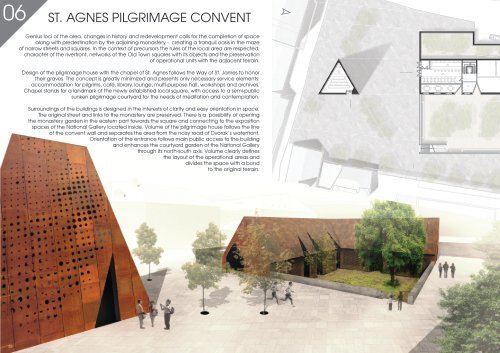You also want an ePaper? Increase the reach of your titles
YUMPU automatically turns print PDFs into web optimized ePapers that Google loves.
06<br />
ST. AGNES PILGRIMAGE CONVENT<br />
Genius loci of the area, changes in history and redevelopment calls for the completion of space<br />
along with predestination by the adjoining monastery - creating a tranquil oasis in the maze<br />
of narrow streets and squares. In the context of precursors the rules of the local area are respected;<br />
character of the riverfront, networks of the Old Town squares with its objects and the preservation<br />
of operational units with the adjacent terrain.<br />
<br />
Design of the pilgrimage house with the chapel of St. Agnes follows the Way of St. James to honor<br />
their graves. The concept is greatly minimized and presents only necessary service elements:<br />
accommodation for pilgrims, café, library, lounge, multi-purpose hall, workshops and archives.<br />
Chapel stands for a landmark of the newly established local square, with access to a semi-public<br />
sunken pilgrimage courtyard for the needs of meditation and contemplation.<br />
KAVÁRNA<br />
JÍDELNA<br />
HALA<br />
Surroundings of the buildings is designed in the interests of clarity and easy orientation in space.<br />
The original street and links to the monastery are preserved. There is a possibility of opening<br />
the monastery garden in the eastern part towards the square and connecting to the exposition<br />
spaces of the National Gallery located inside. Volume of the pilgrimage house follows the line<br />
of the convent wall and separates the area from the noisy road of Dvorak‘s waterfront.<br />
Orientation of the entrance follows main public access to the building<br />
and enhances the courtyard garden of the National Gallery<br />
through its north-south axis. Volume clearly defines<br />
the layout of the operational areas and<br />
divides the space with a bond<br />
to the original terrain.<br />
<br />
34





