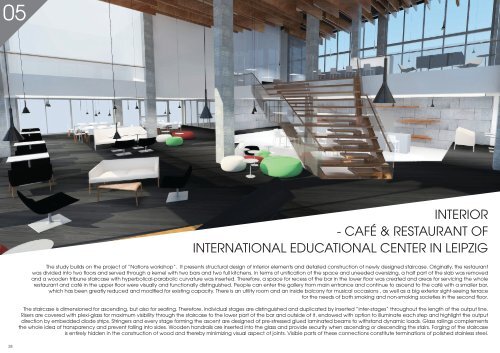You also want an ePaper? Increase the reach of your titles
YUMPU automatically turns print PDFs into web optimized ePapers that Google loves.
05<br />
INTERIOR<br />
- CAFÉ & RESTAURANT OF<br />
INTERNATIONAL EDUCATIONAL CENTER IN LEIPZIG<br />
The study builds on the project of “Nations workshop“. It presents structural design of interior elements and detailed construction of newly designed staircase. Originally, the restaurant<br />
was divided into two floors and served through a kernel with two bars and two full kitchens. In terms of unification of the space and uneeded oversizing, a half part of the slab was removed<br />
and a wooden tribune staircase with hyperbolical-parabolic curvature was inserted. Therefore, a space for recess of the bar in the lower floor was created and areas for servicing the whole<br />
restaurant and café in the upper floor were visually and functionally distinguished. People can enter the gallery from main entrance and continue to ascend to the café with a smaller bar,<br />
which has been greatly reduced and modified for existing capacity. There is an utility room and an inside balcony for musical occasions , as well as a big exterior sight-seeing terrace<br />
for the needs of both smoking and non-smoking societies in the second floor.<br />
The staircase is dimensioned for ascending, but also for seating. Therefore, individual stages are distinguished and duplicated by inserted “inter-stages“ throughout the length of the output line.<br />
Risers are covered with plexi-glass for maximum visibility through the staircase to the lower part of the bar and outside of it, endowed with option to illuminate each step and highlight the output<br />
direction by embedded diode strips. Stringers and every stage forming the ascent are designed of pre-stressed glued laminated beams to withstand dynamic loads. Glass railings complements<br />
the whole idea of transparency and prevent falling into sides. Wooden handrails are inserted into the glass and provide security when ascending or descending the stairs. Forging of the staircase<br />
is entirely hidden in the construction of wood and thereby minimizing visual aspect of joints. Visible parts of these connections constitute terminations of polished stainless steel.<br />
28





