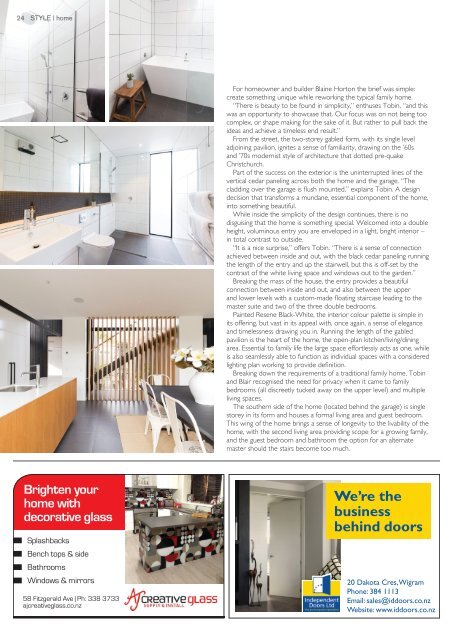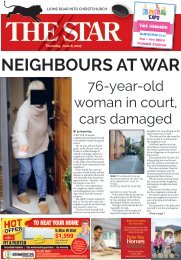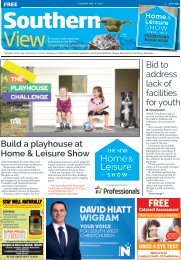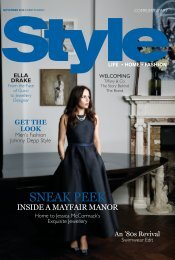117061sm
You also want an ePaper? Increase the reach of your titles
YUMPU automatically turns print PDFs into web optimized ePapers that Google loves.
24 Style | home<br />
For homeowner and builder Blaine horton the brief was simple:<br />
create something unique while reworking the typical family home.<br />
“there is beauty to be found in simplicity,” enthuses tobin, “and this<br />
was an opportunity to showcase that. our focus was on not being too<br />
complex, or shape making for the sake of it. But rather to pull back the<br />
ideas and achieve a timeless end result.”<br />
From the street, the two-storey gabled form, with its single level<br />
adjoining pavilion, ignites a sense of familiarity, drawing on the ’60s<br />
and ’70s modernist style of architecture that dotted pre-quake<br />
Christchurch.<br />
Part of the success on the exterior is the uninterrupted lines of the<br />
vertical cedar paneling across both the home and the garage. “the<br />
cladding over the garage is flush mounted,” explains Tobin. A design<br />
decision that transforms a mundane, essential component of the home,<br />
into something beautiful.<br />
While inside the simplicity of the design continues, there is no<br />
disguising that the home is something special. Welcomed into a double<br />
height, voluminous entry you are enveloped in a light, bright interior –<br />
in total contrast to outside.<br />
“It is a nice surprise,” offers tobin. “there is a sense of connection<br />
achieved between inside and out, with the black cedar paneling running<br />
the length of the entry and up the stairwell, but this is off-set by the<br />
contrast of the white living space and windows out to the garden.”<br />
Breaking the mass of the house, the entry provides a beautiful<br />
connection between inside and out, and also between the upper<br />
and lower levels with a custom-made floating staircase leading to the<br />
master suite and two of the three double bedrooms.<br />
Painted resene Black-White, the interior colour palette is simple in<br />
its offering, but vast in its appeal with, once again, a sense of elegance<br />
and timelessness drawing you in. running the length of the gabled<br />
pavilion is the heart of the home, the open-plan kitchen/living/dining<br />
area. Essential to family life the large space effortlessly acts as one, while<br />
is also seamlessly able to function as individual spaces with a considered<br />
lighting plan working to provide definition.<br />
Breaking down the requirements of a traditional family home, tobin<br />
and Blair recognised the need for privacy when it came to family<br />
bedrooms (all discreetly tucked away on the upper level) and multiple<br />
living spaces.<br />
the southern side of the home (located behind the garage) is single<br />
storey in its form and houses a formal living area and guest bedroom.<br />
this wing of the home brings a sense of longevity to the livability of the<br />
home, with the second living area providing scope for a growing family,<br />
and the guest bedroom and bathroom the option for an alternate<br />
master should the stairs become too much.<br />
Brighten your<br />
home with<br />
decorative glass<br />
Splashbacks<br />
Bench tops & side<br />
Bathrooms<br />
Windows & mirrors<br />
58 Fitzgerald Ave | Ph: 338 3733<br />
ajcreativeglass.co.nz<br />
We’re the<br />
business<br />
behind doors<br />
We’re the<br />
business<br />
behind doors<br />
Address: 20 Dakota 20 Cres, Dakota Wigram Cres Wigram<br />
Phone: 3841113<br />
1113<br />
Email: sales@iddoors.co.nz<br />
Website: www.iddoors.co.nz















