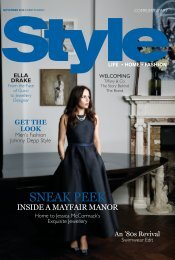117061sm
You also want an ePaper? Increase the reach of your titles
YUMPU automatically turns print PDFs into web optimized ePapers that Google loves.
26 Style | home<br />
“It also allowed us to create multiple<br />
outdoor living areas which were<br />
protected from the wind and<br />
captured the sun.” – Tobin Smith<br />
Stepping down from the two-storeyed gable structure, this second<br />
pavilion allows the form of the home (as seen from the street) to<br />
continue down the property. “It also allowed us to create multiple<br />
outdoor living areas, which were protected from the wind and<br />
captured the sun,” explains tobin. With a morning, afternoon and<br />
evening courtyard all crafted as destinations for al fresco dining and<br />
entertaining, following the sun throughout the day has never been<br />
so easy.<br />
also in keeping with their brief for a modern family home, the<br />
designers opted to create two kitchens in one. “the kitchen in the<br />
living/dining area is essentially an on-show kitchen,” laughs tobin.<br />
“With the scullery (tucked away behind) providing a working space in<br />
which to hide the mess.”<br />
Breaking down the scale of the traditional family home and<br />
reorganising it into something contemporary and modern, this simple<br />
design is a showcase of restraint and considered thinking. Paving the<br />
way forward for a new style of architecture, for Christchurch to call<br />
its own.















