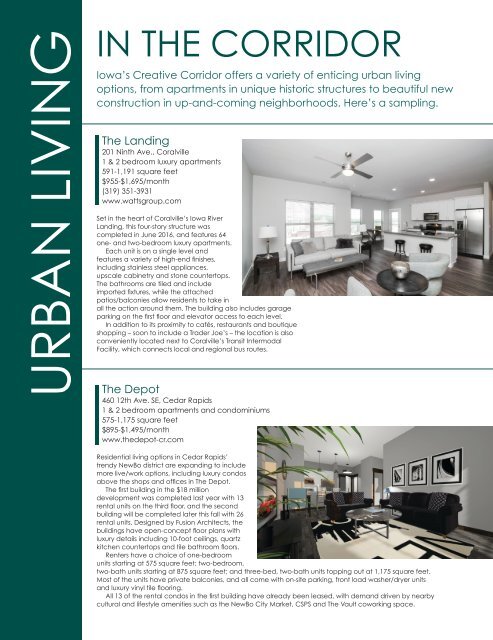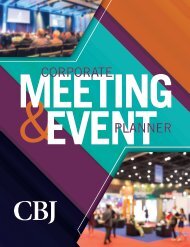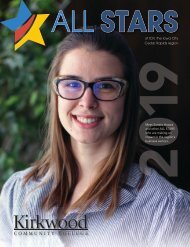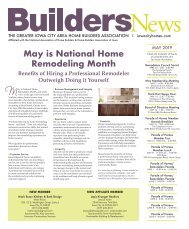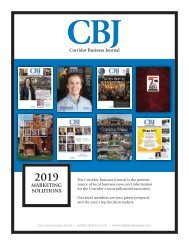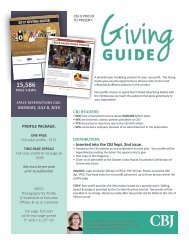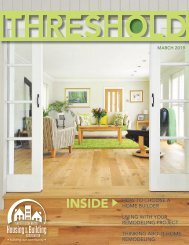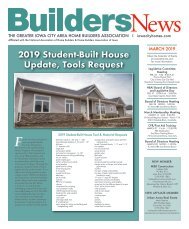Lure4.2017
You also want an ePaper? Increase the reach of your titles
YUMPU automatically turns print PDFs into web optimized ePapers that Google loves.
URBAN LIVING<br />
IN THE CORRIDOR<br />
Iowa’s Creative Corridor offers a variety of enticing urban living<br />
options, from apartments in unique historic structures to beautiful new<br />
construction in up-and-coming neighborhoods. Here’s a sampling.<br />
The Landing<br />
201 Ninth Ave., Coralville<br />
1 & 2 bedroom luxury apartments<br />
591-1,191 square feet<br />
$955-$1,695/month<br />
(319) 351-3931<br />
www.wattsgroup.com<br />
Set in the heart of Coralville’s Iowa River<br />
Landing, this four-story structure was<br />
completed in June 2016, and features 64<br />
one- and two-bedroom luxury apartments.<br />
Each unit is on a single level and<br />
features a variety of high-end finishes,<br />
including stainless steel appliances,<br />
upscale cabinetry and stone countertops.<br />
The bathrooms are tiled and include<br />
imported fixtures, while the attached<br />
patios/balconies allow residents to take in<br />
all the action around them. The building also includes garage<br />
parking on the first floor and elevator access to each level.<br />
In addition to its proximity to cafés, restaurants and boutique<br />
shopping – soon to include a Trader Joe’s – the location is also<br />
conveniently located next to Coralville’s Transit Intermodal<br />
Facility, which connects local and regional bus routes.<br />
The Depot<br />
460 12th Ave. SE, Cedar Rapids<br />
1 & 2 bedroom apartments and condominiums<br />
575-1,175 square feet<br />
$895-$1,495/month<br />
www.thedepot-cr.com<br />
Residential living options in Cedar Rapids’<br />
trendy NewBo district are expanding to include<br />
more live/work options, including luxury condos<br />
above the shops and offices in The Depot.<br />
The first building in the $18 million<br />
development was completed last year with 13<br />
rental units on the third floor, and the second<br />
building will be completed later this fall with 26<br />
rental units. Designed by Fusion Architects, the<br />
buildings have open-concept floor plans with<br />
luxury details including 10-foot ceilings, quartz<br />
kitchen countertops and tile bathroom floors.<br />
Renters have a choice of one-bedroom<br />
units starting at 575 square feet; two-bedroom,<br />
two-bath units starting at 875 square feet; and three-bed, two-bath units topping out at 1,175 square feet.<br />
Most of the units have private balconies, and all come with on-site parking, front load washer/dryer units<br />
and luxury vinyl tile flooring.<br />
All 13 of the rental condos in the first building have already been leased, with demand driven by nearby<br />
cultural and lifestyle amenities such as the NewBo City Market, CSPS and The Vault coworking space.


