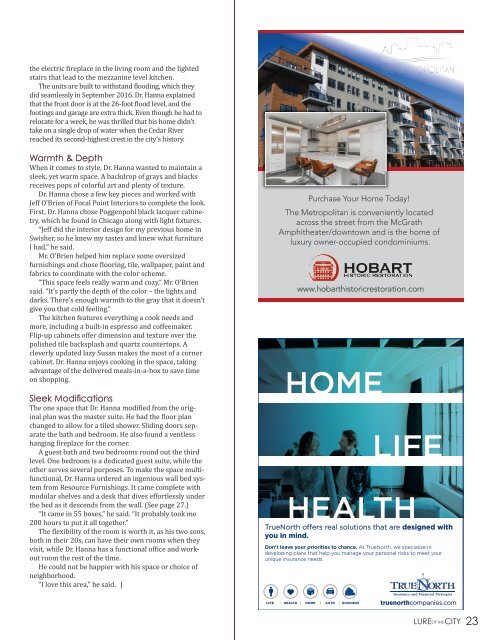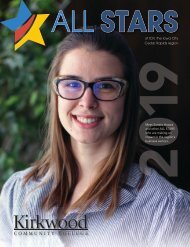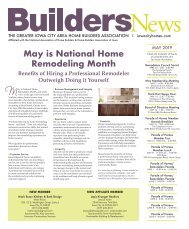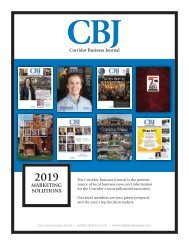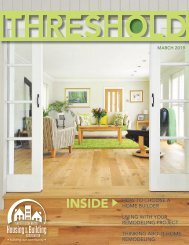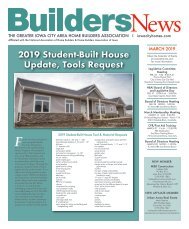Lure4.2017
Create successful ePaper yourself
Turn your PDF publications into a flip-book with our unique Google optimized e-Paper software.
the electric fireplace in the living room and the lighted<br />
stairs that lead to the mezzanine level kitchen.<br />
The units are built to withstand flooding, which they<br />
did seamlessly in September 2016. Dr. Hanna explained<br />
that the front door is at the 26-foot flood level, and the<br />
footings and garage are extra thick. Even though he had to<br />
relocate for a week, he was thrilled that his home didn’t<br />
take on a single drop of water when the Cedar River<br />
reached its second-highest crest in the city’s history.<br />
Warmth & Depth<br />
When it comes to style, Dr. Hanna wanted to maintain a<br />
sleek, yet warm space. A backdrop of grays and blacks<br />
receives pops of colorful art and plenty of texture.<br />
Dr. Hanna chose a few key pieces and worked with<br />
Jeff O’Brien of Focal Point Interiors to complete the look.<br />
First, Dr. Hanna chose Poggenpohl black lacquer cabinetry,<br />
which he found in Chicago along with light fixtures.<br />
“Jeff did the interior design for my previous home in<br />
Swisher, so he knew my tastes and knew what furniture<br />
I had,” he said.<br />
Mr. O’Brien helped him replace some oversized<br />
furnishings and chose flooring, tile, wallpaper, paint and<br />
fabrics to coordinate with the color scheme.<br />
“This space feels really warm and cozy,” Mr. O’Brien<br />
said. “It’s partly the depth of the color – the lights and<br />
darks. There’s enough warmth to the gray that it doesn’t<br />
give you that cold feeling.”<br />
The kitchen features everything a cook needs and<br />
more, including a built-in espresso and coffeemaker.<br />
Flip-up cabinets offer dimension and texture over the<br />
polished tile backsplash and quartz countertops. A<br />
cleverly updated lazy Susan makes the most of a corner<br />
cabinet. Dr. Hanna enjoys cooking in the space, taking<br />
advantage of the delivered meals-in-a-box to save time<br />
on shopping.<br />
Sleek Modifications<br />
The one space that Dr. Hanna modified from the original<br />
plan was the master suite. He had the floor plan<br />
changed to allow for a tiled shower. Sliding doors separate<br />
the bath and bedroom. He also found a ventless<br />
hanging fireplace for the corner.<br />
A guest bath and two bedrooms round out the third<br />
level. One bedroom is a dedicated guest suite, while the<br />
other serves several purposes. To make the space multifunctional,<br />
Dr. Hanna ordered an ingenious wall bed system<br />
from Resource Furnishings. It came complete with<br />
modular shelves and a desk that dives effortlessly under<br />
the bed as it descends from the wall. (See page 27.)<br />
“It came in 55 boxes,” he said. “It probably took me<br />
200 hours to put it all together.”<br />
The flexibility of the room is worth it, as his two sons,<br />
both in their 20s, can have their own rooms when they<br />
visit, while Dr. Hanna has a functional office and workout<br />
room the rest of the time.<br />
He could not be happier with his space or choice of<br />
neighborhood.<br />
“I love this area,” he said. |<br />
Purchase Your Home Today!<br />
The Metropolitan is conveniently located<br />
across the street from the McGrath<br />
Amphitheater/downtown and is the home of<br />
luxury owner-occupied condominiums.<br />
www.hobarthistoricrestoration.com<br />
HOME<br />
LIFE<br />
HEALTH<br />
TrueNorth offers real solutions that are designed with<br />
you in mind.<br />
Don’t leave your priorities to chance. At TrueNorth, we specialize in<br />
developing plans that help you manage your personal risks to meet your<br />
unique insurance needs.<br />
truenorthcompanies.com<br />
LUREOF THE CITY 23


