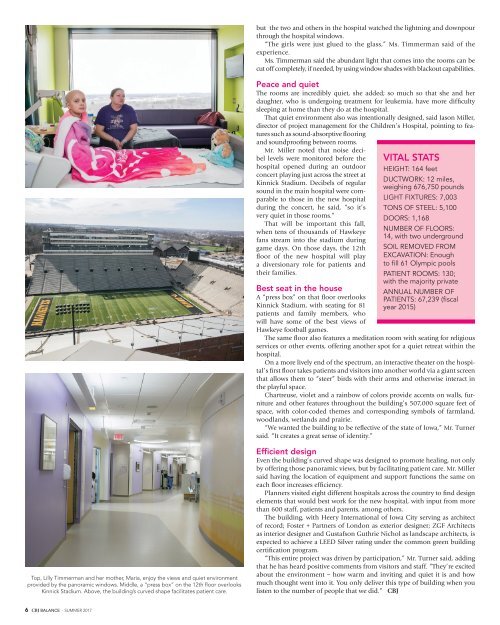BAL052217
Create successful ePaper yourself
Turn your PDF publications into a flip-book with our unique Google optimized e-Paper software.
ut the two and others in the hospital watched the lightning and downpour<br />
through the hospital windows.<br />
“The girls were just glued to the glass,” Ms. Timmerman said of the<br />
experience.<br />
Ms. Timmerman said the abundant light that comes into the rooms can be<br />
cut off completely, if needed, by using window shades with blackout capabilities.<br />
Peace and quiet<br />
The rooms are incredibly quiet, she added; so much so that she and her<br />
daughter, who is undergoing treatment for leukemia, have more difficulty<br />
sleeping at home than they do at the hospital.<br />
That quiet environment also was intentionally designed, said Jason Miller,<br />
director of project management for the Children’s Hospital, pointing to features<br />
such as sound-absorptive flooring<br />
and soundproofing between rooms.<br />
Mr. Miller noted that noise decibel<br />
levels were monitored before the<br />
hospital opened during an outdoor<br />
concert playing just across the street at<br />
Kinnick Stadium. Decibels of regular<br />
sound in the main hospital were comparable<br />
to those in the new hospital<br />
during the concert, he said, “so it’s<br />
very quiet in those rooms.”<br />
That will be important this fall,<br />
when tens of thousands of Hawkeye<br />
fans stream into the stadium during<br />
game days. On those days, the 12th<br />
floor of the new hospital will play<br />
a diversionary role for patients and<br />
their families.<br />
Best seat in the house<br />
A “press box” on that floor overlooks<br />
Kinnick Stadium, with seating for 81<br />
patients and family members, who<br />
will have some of the best views of<br />
Hawkeye football games.<br />
VITAL STATS<br />
HEIGHT: 164 feet<br />
DUCTWORK: 12 miles,<br />
weighing 676,750 pounds<br />
LIGHT FIXTURES: 7,003<br />
TONS OF STEEL: 5,100<br />
DOORS: 1,168<br />
NUMBER OF FLOORS:<br />
14, with two underground<br />
SOIL REMOVED FROM<br />
EXCAVATION: Enough<br />
to fill 61 Olympic pools<br />
PATIENT ROOMS: 130;<br />
with the majority private<br />
ANNUAL NUMBER OF<br />
PATIENTS: 67,239 (fiscal<br />
year 2015)<br />
The same floor also features a meditation room with seating for religious<br />
services or other events, offering another spot for a quiet retreat within the<br />
hospital.<br />
On a more lively end of the spectrum, an interactive theater on the hospital’s<br />
first floor takes patients and visitors into another world via a giant screen<br />
that allows them to “steer” birds with their arms and otherwise interact in<br />
the playful space.<br />
Chartreuse, violet and a rainbow of colors provide accents on walls, furniture<br />
and other features throughout the building’s 507,000 square feet of<br />
space, with color-coded themes and corresponding symbols of farmland,<br />
woodlands, wetlands and prairie.<br />
“We wanted the building to be reflective of the state of Iowa,” Mr. Turner<br />
said. “It creates a great sense of identity.”<br />
Top, Lilly Timmerman and her mother, Maria, enjoy the views and quiet environment<br />
provided by the panoramic windows. Middle, a “press box” on the 12th floor overlooks<br />
Kinnick Stadium. Above, the building’s curved shape facilitates patient care.<br />
Efficient design<br />
Even the building’s curved shape was designed to promote healing, not only<br />
by offering those panoramic views, but by facilitating patient care. Mr. Miller<br />
said having the location of equipment and support functions the same on<br />
each floor increases efficiency.<br />
Planners visited eight different hospitals across the country to find design<br />
elements that would best work for the new hospital, with input from more<br />
than 600 staff, patients and parents, among others.<br />
The building, with Heery International of Iowa City serving as architect<br />
of record; Foster + Partners of London as exterior designer; ZGF Architects<br />
as interior designer and Gustafson Guthrie Nichol as landscape architects, is<br />
expected to achieve a LEED Silver rating under the common green building<br />
certification program.<br />
“This entire project was driven by participation,” Mr. Turner said, adding<br />
that he has heard positive comments from visitors and staff. “They’re excited<br />
about the environment – how warm and inviting and quiet it is and how<br />
much thought went into it. You only deliver this type of building when you<br />
listen to the number of people that we did.” CBJ<br />
6 CBJ BALANCE - SUMMER 2017
















