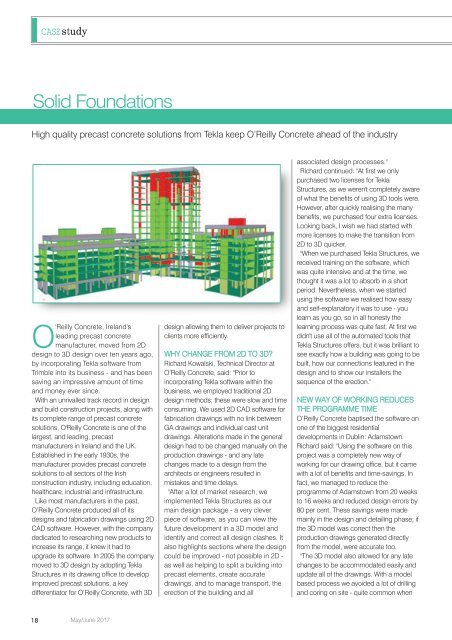Create successful ePaper yourself
Turn your PDF publications into a flip-book with our unique Google optimized e-Paper software.
CASEstudy<br />
Solid Foundations<br />
High quality precast concrete solutions from Tekla keep O’Reilly Concrete ahead of the industry<br />
O'Reilly Concrete, Ireland's<br />
leading precast concrete<br />
manufacturer, moved from 2D<br />
design to 3D design over ten years ago,<br />
by incorporating Tekla software from<br />
Trimble into its business - and has been<br />
saving an impressive amount of time<br />
and money ever since.<br />
With an unrivalled track record in design<br />
and build construction projects, along with<br />
its complete range of precast concrete<br />
solutions, O'Reilly Concrete is one of the<br />
largest, and leading, precast<br />
manufacturers in Ireland and the UK.<br />
Established in the early 1930s, the<br />
manufacturer provides precast concrete<br />
solutions to all sectors of the Irish<br />
construction industry, including education,<br />
healthcare, industrial and infrastructure.<br />
Like most manufacturers in the past,<br />
O’Reilly Concrete produced all of its<br />
designs and fabrication drawings using 2D<br />
CAD software. However, with the company<br />
dedicated to researching new products to<br />
increase its range, it knew it had to<br />
upgrade its software. In 2005 the company<br />
moved to 3D design by adopting Tekla<br />
Structures in its drawing office to develop<br />
improved precast solutions, a key<br />
differentiator for O’Reilly Concrete, with 3D<br />
design allowing them to deliver projects to<br />
clients more efficiently.<br />
WHY CHANGE FROM 2D TO 3D?<br />
Richard Kowalski, Technical Director at<br />
O’Reilly Concrete, said: "Prior to<br />
incorporating Tekla software within the<br />
business, we employed traditional 2D<br />
design methods; these were slow and time<br />
consuming. We used 2D CAD software for<br />
fabrication drawings with no link between<br />
GA drawings and individual cast unit<br />
drawings. Alterations made in the general<br />
design had to be changed manually on the<br />
production drawings - and any late<br />
changes made to a design from the<br />
architects or engineers resulted in<br />
mistakes and time delays.<br />
"After a lot of market research, we<br />
implemented Tekla Structures as our<br />
main design package - a very clever<br />
piece of software, as you can view the<br />
future development in a 3D model and<br />
identify and correct all design clashes. It<br />
also highlights sections where the design<br />
could be improved - not possible in 2D -<br />
as well as helping to split a building into<br />
precast elements, create accurate<br />
drawings, and to manage transport, the<br />
erection of the building and all<br />
associated design processes."<br />
Richard continued: "At first we only<br />
purchased two licenses for Tekla<br />
Structures, as we weren't completely aware<br />
of what the benefits of using 3D tools were.<br />
However, after quickly realising the many<br />
benefits, we purchased four extra licenses.<br />
Looking back, I wish we had started with<br />
more licenses to make the transition from<br />
2D to 3D quicker.<br />
"When we purchased Tekla Structures, we<br />
received training on the software, which<br />
was quite intensive and at the time, we<br />
thought it was a lot to absorb in a short<br />
period. Nevertheless, when we started<br />
using the software we realised how easy<br />
and self-explanatory it was to use - you<br />
learn as you go, so in all honesty the<br />
learning process was quite fast. At first we<br />
didn't use all of the automated tools that<br />
Tekla Structures offers, but it was brilliant to<br />
see exactly how a building was going to be<br />
built, how our connections featured in the<br />
design and to show our installers the<br />
sequence of the erection."<br />
NEW WAY OF WORKING REDUCES<br />
THE PROGRAMME TIME<br />
O’Reilly Concrete baptised the software on<br />
one of the biggest residential<br />
developments in Dublin: Adamstown.<br />
Richard said: "Using the software on this<br />
project was a completely new way of<br />
working for our drawing office, but it came<br />
with a lot of benefits and time-savings. In<br />
fact, we managed to reduce the<br />
programme of Adamstown from 20 weeks<br />
to 16 weeks and reduced design errors by<br />
80 per cent. These savings were made<br />
mainly in the design and detailing phase; if<br />
the 3D model was correct then the<br />
production drawings generated directly<br />
from the model, were accurate too.<br />
"The 3D model also allowed for any late<br />
changes to be accommodated easily and<br />
update all of the drawings. With a model<br />
based process we avoided a lot of drilling<br />
and coring on site - quite common when<br />
18<br />
May/June 2017

















