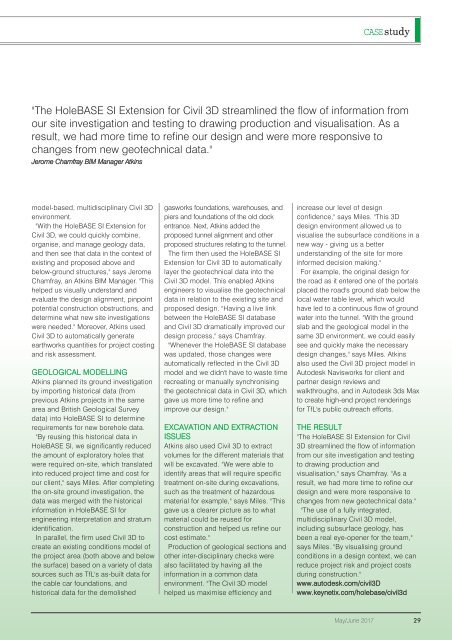You also want an ePaper? Increase the reach of your titles
YUMPU automatically turns print PDFs into web optimized ePapers that Google loves.
CASEstudy<br />
"The HoleBASE SI Extension for Civil 3D streamlined the flow of information from<br />
our site investigation and testing to drawing production and visualisation. As a<br />
result, we had more time to refine our design and were more responsive to<br />
changes from new geotechnical data."<br />
Jerome Chamfray BIM Manager Atkins<br />
model-based, multidisciplinary Civil 3D<br />
environment.<br />
"With the HoleBASE SI Extension for<br />
Civil 3D, we could quickly combine,<br />
organise, and manage geology data,<br />
and then see that data in the context of<br />
existing and proposed above and<br />
below-ground structures," says Jerome<br />
Chamfray, an Atkins BIM Manager. "This<br />
helped us visually understand and<br />
evaluate the design alignment, pinpoint<br />
potential construction obstructions, and<br />
determine what new site investigations<br />
were needed." Moreover, Atkins used<br />
Civil 3D to automatically generate<br />
earthworks quantities for project costing<br />
and risk assessment.<br />
GEOLOGICAL MODELLING<br />
Atkins planned its ground investigation<br />
by importing historical data (from<br />
previous Atkins projects in the same<br />
area and British Geological Survey<br />
data) into HoleBASE SI to determine<br />
requirements for new borehole data.<br />
"By reusing this historical data in<br />
HoleBASE SI, we significantly reduced<br />
the amount of exploratory holes that<br />
were required on-site, which translated<br />
into reduced project time and cost for<br />
our client," says Miles. After completing<br />
the on-site ground investigation, the<br />
data was merged with the historical<br />
information in HoleBASE SI for<br />
engineering interpretation and stratum<br />
identification.<br />
In parallel, the firm used Civil 3D to<br />
create an existing conditions model of<br />
the project area (both above and below<br />
the surface) based on a variety of data<br />
sources such as TfL's as-built data for<br />
the cable car foundations, and<br />
historical data for the demolished<br />
gasworks foundations, warehouses, and<br />
piers and foundations of the old dock<br />
entrance. Next, Atkins added the<br />
proposed tunnel alignment and other<br />
proposed structures relating to the tunnel.<br />
The firm then used the HoleBASE SI<br />
Extension for Civil 3D to automatically<br />
layer the geotechnical data into the<br />
Civil 3D model. This enabled Atkins<br />
engineers to visualise the geotechnical<br />
data in relation to the existing site and<br />
proposed design. "Having a live link<br />
between the HoleBASE SI database<br />
and Civil 3D dramatically improved our<br />
design process," says Chamfray.<br />
"Whenever the HoleBASE SI database<br />
was updated, those changes were<br />
automatically reflected in the Civil 3D<br />
model and we didn't have to waste time<br />
recreating or manually synchronising<br />
the geotechnical data in Civil 3D, which<br />
gave us more time to refine and<br />
improve our design."<br />
EXCAVATION AND EXTRACTION<br />
ISSUES<br />
Atkins also used Civil 3D to extract<br />
volumes for the different materials that<br />
will be excavated. "We were able to<br />
identify areas that will require specific<br />
treatment on-site during excavations,<br />
such as the treatment of hazardous<br />
material for example," says Miles. "This<br />
gave us a clearer picture as to what<br />
material could be reused for<br />
construction and helped us refine our<br />
cost estimate."<br />
Production of geological sections and<br />
other inter-disciplinary checks were<br />
also facilitated by having all the<br />
information in a common data<br />
environment. "The Civil 3D model<br />
helped us maximise efficiency and<br />
increase our level of design<br />
confidence," says Miles. "This 3D<br />
design environment allowed us to<br />
visualise the subsurface conditions in a<br />
new way - giving us a better<br />
understanding of the site for more<br />
informed decision making."<br />
For example, the original design for<br />
the road as it entered one of the portals<br />
placed the road's ground slab below the<br />
local water table level, which would<br />
have led to a continuous flow of ground<br />
water into the tunnel. "With the ground<br />
slab and the geological model in the<br />
same 3D environment, we could easily<br />
see and quickly make the necessary<br />
design changes," says Miles. Atkins<br />
also used the Civil 3D project model in<br />
Autodesk Navisworks for client and<br />
partner design reviews and<br />
walkthroughs, and in Autodesk 3ds Max<br />
to create high-end project renderings<br />
for TfL's public outreach efforts.<br />
THE RESULT<br />
"The HoleBASE SI Extension for Civil<br />
3D streamlined the flow of information<br />
from our site investigation and testing<br />
to drawing production and<br />
visualisation," says Chamfray. "As a<br />
result, we had more time to refine our<br />
design and were more responsive to<br />
changes from new geotechnical data."<br />
"The use of a fully integrated,<br />
multidisciplinary Civil 3D model,<br />
including subsurface geology, has<br />
been a real eye-opener for the team,"<br />
says Miles. "By visualising ground<br />
conditions in a design context, we can<br />
reduce project risk and project costs<br />
during construction."<br />
www.autodesk.com/civil3D<br />
www.keynetix.com/holebase/civil3d<br />
May/June 2017 29

















