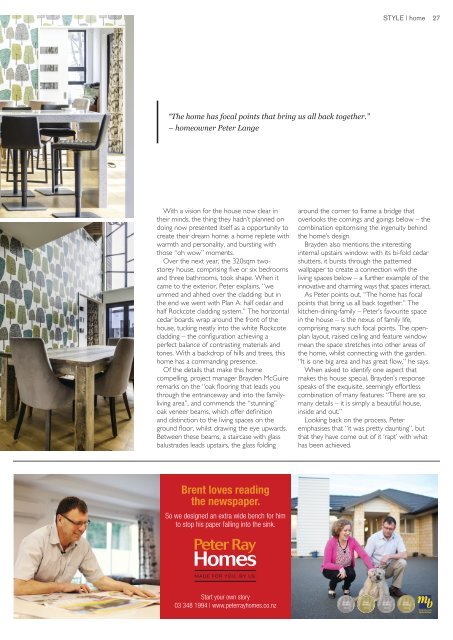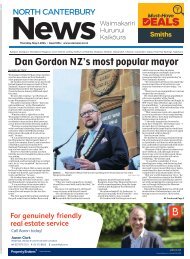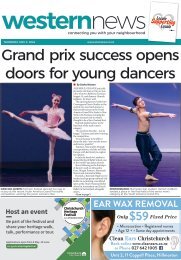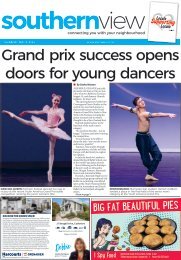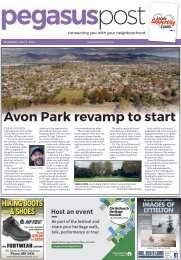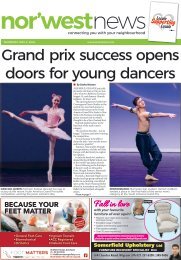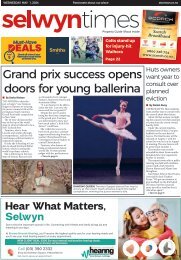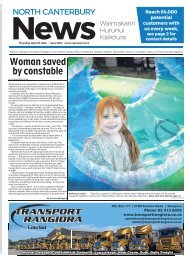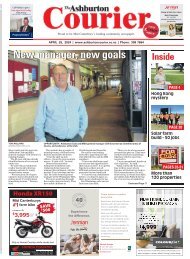Style: July 06, 2017
You also want an ePaper? Increase the reach of your titles
YUMPU automatically turns print PDFs into web optimized ePapers that Google loves.
STYLE | home 27<br />
“The home has focal points that bring us all back together.”<br />
– homeowner Peter Lange<br />
With a vision for the house now clear in<br />
their minds, the thing they hadn’t planned on<br />
doing now presented itself as a opportunity to<br />
create their dream home: a home replete with<br />
warmth and personality, and bursting with<br />
those “oh wow” moments.<br />
Over the next year, the 320sqm twostorey<br />
house, comprising five or six bedrooms<br />
and three bathrooms, took shape. When it<br />
came to the exterior, Peter explains, “we<br />
ummed and ahhed over the cladding; but in<br />
the end we went with Plan A: half cedar and<br />
half Rockcote cladding system.” The horizontal<br />
cedar boards wrap around the front of the<br />
house, tucking neatly into the white Rockcote<br />
cladding – the configuration achieving a<br />
perfect balance of contrasting materials and<br />
tones. With a backdrop of hills and trees, this<br />
home has a commanding presence.<br />
Of the details that make this home<br />
compelling, project manager Brayden McGuire<br />
remarks on the “oak flooring that leads you<br />
through the entranceway and into the familyliving<br />
area”, and commends the “stunning”<br />
oak veneer beams, which offer definition<br />
and distinction to the living spaces on the<br />
ground floor, whilst drawing the eye upwards.<br />
Between these beams, a staircase with glass<br />
balustrades leads upstairs, the glass folding<br />
around the corner to frame a bridge that<br />
overlooks the comings and goings below – the<br />
combination epitomising the ingenuity behind<br />
the home’s design.<br />
Brayden also mentions the interesting<br />
internal upstairs window: with its bi-fold cedar<br />
shutters, it bursts through the patterned<br />
wallpaper to create a connection with the<br />
living spaces below – a further example of the<br />
innovative and charming ways that spaces interact.<br />
As Peter points out, “The home has focal<br />
points that bring us all back together.” The<br />
kitchen-dining-family – Peter’s favourite space<br />
in the house – is the nexus of family life,<br />
comprising many such focal points. The openplan<br />
layout, raised ceiling and feature window<br />
mean the space stretches into other areas of<br />
the home, whilst connecting with the garden.<br />
“It is one big area and has great flow,” he says.<br />
When asked to identify one aspect that<br />
makes this house special, Brayden’s response<br />
speaks of the exquisite, seemingly effortless<br />
combination of many features: “There are so<br />
many details – it is simply a beautiful house,<br />
inside and out.”<br />
Looking back on the process, Peter<br />
emphasises that “it was pretty daunting”, but<br />
that they have come out of it ‘rapt’ with what<br />
has been achieved.<br />
Brent loves reading<br />
the newspaper.<br />
So we designed an extra wide bench for him<br />
to stop his paper falling into the sink.<br />
Start your own story<br />
03 348 1994 | www.peterrayhomes.co.nz


