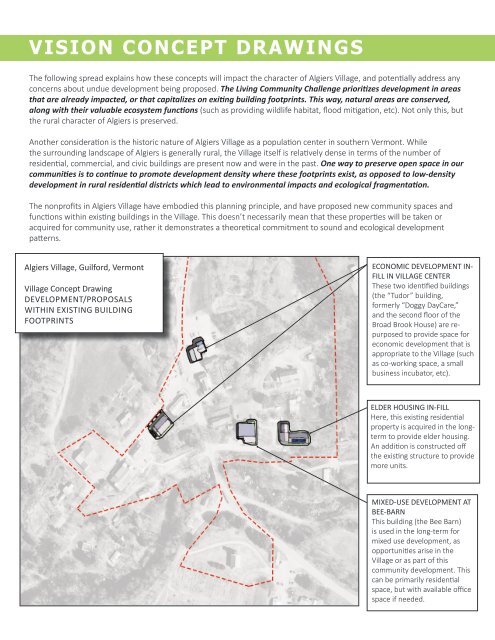Algiers Village Living Communities Challenge Vision Plan
You also want an ePaper? Increase the reach of your titles
YUMPU automatically turns print PDFs into web optimized ePapers that Google loves.
VISION CONCEPT DRAWINGS<br />
The following spread explains how these concepts will impact the character of <strong>Algiers</strong> <strong>Village</strong>, and potentially address any<br />
concerns about undue development being proposed. The <strong>Living</strong> Community <strong>Challenge</strong> prioritizes development in areas<br />
that are already impacted, or that capitalizes on exiting building footprints. This way, natural areas are conserved,<br />
along with their valuable ecosystem functions (such as providing wildlife habitat, flood mitigation, etc). Not only this, but<br />
the rural character of <strong>Algiers</strong> is preserved.<br />
Another consideration is the historic nature of <strong>Algiers</strong> <strong>Village</strong> as a population center in southern Vermont. While<br />
the surrounding landscape of <strong>Algiers</strong> is generally rural, the <strong>Village</strong> itself is relatively dense in terms of the number of<br />
residential, commercial, and civic buildings are present now and were in the past. One way to preserve open space in our<br />
communities is to continue to promote development density where these footprints exist, as opposed to low-density<br />
development in rural residential districts which lead to environmental impacts and ecological fragmentation.<br />
The nonprofits in <strong>Algiers</strong> <strong>Village</strong> have embodied this planning principle, and have proposed new community spaces and<br />
functions within existing buildings in the <strong>Village</strong>. This doesn’t necessarily mean that these properties will be taken or<br />
acquired for community use, rather it demonstrates a theoretical commitment to sound and ecological development<br />
patterns.<br />
<strong>Algiers</strong> <strong>Village</strong>, Guilford, Vermont<br />
<strong>Village</strong> Concept Drawing<br />
DEVELOPMENT/PROPOSALS<br />
WITHIN EXISTING BUILDING<br />
FOOTPRINTS<br />
ECONOMIC DEVELOPMENT IN-<br />
FILL IN VILLAGE CENTER<br />
These two identified buildings<br />
(the “Tudor” building,<br />
formerly “Doggy DayCare,”<br />
and the second floor of the<br />
Broad Brook House) are repurposed<br />
to provide space for<br />
economic development that is<br />
appropriate to the <strong>Village</strong> (such<br />
as co-working space, a small<br />
business incubator, etc).<br />
ELDER HOUSING IN-FILL<br />
Here, this existing residential<br />
property is acquired in the longterm<br />
to provide elder housing.<br />
An addition is constructed off<br />
the existing structure to provide<br />
more units.<br />
MIXED-USE DEVELOPMENT AT<br />
BEE-BARN<br />
This building (the Bee Barn)<br />
is used in the long-term for<br />
mixed use development, as<br />
opportunities arise in the<br />
<strong>Village</strong> or as part of this<br />
community development. This<br />
can be primarily residential<br />
space, but with available office<br />
space if needed.


