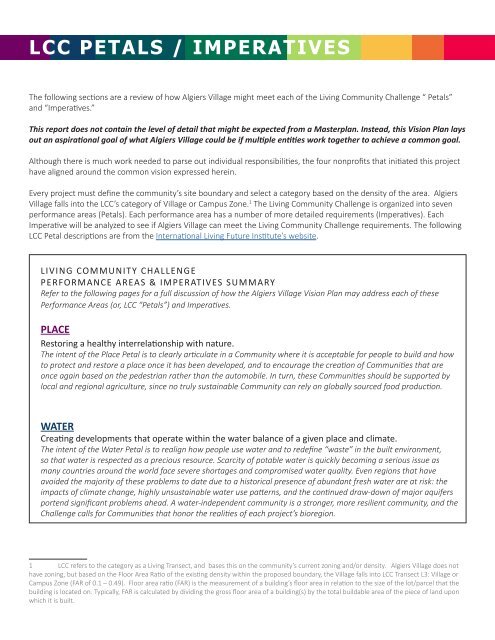Algiers Village Living Communities Challenge Vision Plan
You also want an ePaper? Increase the reach of your titles
YUMPU automatically turns print PDFs into web optimized ePapers that Google loves.
LCC PETALS / IMPERATIVES<br />
The following sections are a review of how <strong>Algiers</strong> <strong>Village</strong> might meet each of the <strong>Living</strong> Community <strong>Challenge</strong> “ Petals”<br />
and “Imperatives.”<br />
This report does not contain the level of detail that might be expected from a Masterplan. Instead, this <strong>Vision</strong> <strong>Plan</strong> lays<br />
out an aspirational goal of what <strong>Algiers</strong> <strong>Village</strong> could be if multiple entities work together to achieve a common goal.<br />
Although there is much work needed to parse out individual responsibilities, the four nonprofits that initiated this project<br />
have aligned around the common vision expressed herein.<br />
Every project must define the community’s site boundary and select a category based on the density of the area. <strong>Algiers</strong><br />
<strong>Village</strong> falls into the LCC’s category of <strong>Village</strong> or Campus Zone. 1 The <strong>Living</strong> Community <strong>Challenge</strong> is organized into seven<br />
performance areas (Petals). Each performance area has a number of more detailed requirements (Imperatives). Each<br />
Imperative will be analyzed to see if <strong>Algiers</strong> <strong>Village</strong> can meet the <strong>Living</strong> Community <strong>Challenge</strong> requirements. The following<br />
LCC Petal descriptions are from the International <strong>Living</strong> Future Institute’s website.<br />
LIVING COMMUNITY CHALLENGE<br />
PERFORMANCE AREAS & IMPERATIVES SUMMARY<br />
Refer to the following pages for a full discussion of how the <strong>Algiers</strong> <strong>Village</strong> <strong>Vision</strong> <strong>Plan</strong> may address each of these<br />
Performance Areas (or, LCC “Petals”) and Imperatives.<br />
PLACE<br />
Restoring a healthy interrelationship with nature.<br />
The intent of the Place Petal is to clearly articulate in a Community where it is acceptable for people to build and how<br />
to protect and restore a place once it has been developed, and to encourage the creation of <strong>Communities</strong> that are<br />
once again based on the pedestrian rather than the automobile. In turn, these <strong>Communities</strong> should be supported by<br />
local and regional agriculture, since no truly sustainable Community can rely on globally sourced food production.<br />
WATER<br />
Creating developments that operate within the water balance of a given place and climate.<br />
The intent of the Water Petal is to realign how people use water and to redefine “waste” in the built environment,<br />
so that water is respected as a precious resource. Scarcity of potable water is quickly becoming a serious issue as<br />
many countries around the world face severe shortages and compromised water quality. Even regions that have<br />
avoided the majority of these problems to date due to a historical presence of abundant fresh water are at risk: the<br />
impacts of climate change, highly unsustainable water use patterns, and the continued draw-down of major aquifers<br />
portend significant problems ahead. A water-independent community is a stronger, more resilient community, and the<br />
<strong>Challenge</strong> calls for <strong>Communities</strong> that honor the realities of each project’s bioregion.<br />
1 LCC refers to the category as a <strong>Living</strong> Transect, and bases this on the community’s current zoning and/or density. <strong>Algiers</strong> <strong>Village</strong> does not<br />
have zoning, but based on the Floor Area Ratio of the existing density within the proposed boundary, the <strong>Village</strong> falls into LCC Transect L3: <strong>Village</strong> or<br />
Campus Zone (FAR of 0.1 – 0.49). Floor area ratio (FAR) is the measurement of a building’s floor area in relation to the size of the lot/parcel that the<br />
building is located on. Typically, FAR is calculated by dividing the gross floor area of a building(s) by the total buildable area of the piece of land upon<br />
which it is built.


