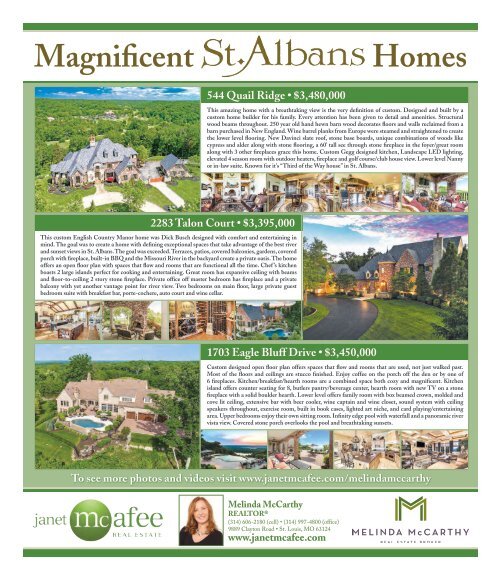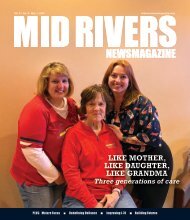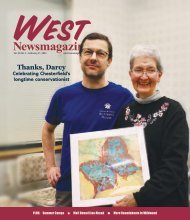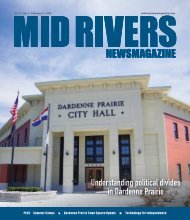West Newsmagazine 7-11-18
Local news, local politics and community events for West St. Louis County Missouri.
Local news, local politics and community events for West St. Louis County Missouri.
You also want an ePaper? Increase the reach of your titles
YUMPU automatically turns print PDFs into web optimized ePapers that Google loves.
Magnificent<br />
Homes<br />
544 Quail Ridge • $3,480,000<br />
This amazing home with a breathtaking view is the very definition of custom. Designed and built by a<br />
custom home builder for his family. Every attention has been given to detail and amenities. Structural<br />
wood beams throughout. 250 year old hand hewn barn wood decorates floors and walls reclaimed from a<br />
barn purchased in New England. Wine barrel planks from Europe were steamed and straightened to create<br />
the lower level flooring. New Davinci slate roof, stone base boards, unique combinations of woods like<br />
cypress and alder along with stone flooring, a 60’ tall see through stone fireplace in the foyer/great room<br />
along with 3 other fireplaces grace this home. Custom Gegg designed kitchen, Landscape LED lighting,<br />
elevated 4 season room with outdoor heaters, fireplace and golf course/club house view. Lower level Nanny<br />
or in-law suite. Known for it’s “Third of the Way house” in St. Albans.<br />
2283 Talon Court • $3,395,000<br />
This custom English Country Manor home was Dick Busch designed with comfort and entertaining in<br />
mind. The goal was to create a home with defining exceptional spaces that take advantage of the best river<br />
and sunset views in St. Albans. The goal was exceeded. Terraces, patios, covered balconies, gardens, covered<br />
porch with fireplace, built-in BBQ and the Missouri River in the backyard create a private oasis. The home<br />
offers an open floor plan with spaces that flow and rooms that are functional all the time. Chef ’s kitchen<br />
boasts 2 large islands perfect for cooking and entertaining. Great room has expansive ceiling with beams<br />
and floor-to-ceiling 2 story stone fireplace. Private office off master bedroom has fireplace and a private<br />
balcony with yet another vantage point for river view. Two bedrooms on main floor, large private guest<br />
bedroom suite with breakfast bar, porte-cochere, auto court and wine cellar.<br />
1703 Eagle Bluff Drive • $3,450,000<br />
Custom designed open floor plan offers spaces that flow and rooms that are used, not just walked past.<br />
Most of the floors and ceilings are stucco finished. Enjoy coffee on the porch off the den or by one of<br />
6 fireplaces. Kitchen/breakfast/hearth rooms are a combined space both cozy and magnificent. Kitchen<br />
island offers counter seating for 8, butlers pantry/beverage center, hearth room with new TV on a stone<br />
fireplace with a solid boulder hearth. Lower level offers family room with box beamed crown, molded and<br />
cove lit ceiling, extensive bar with beer cooler, wine captain and wine closet, sound system with ceiling<br />
speakers throughout, exercise room, built in book cases, lighted art niche, and card playing/entertaining<br />
area. Upper bedrooms enjoy their own sitting room. Infinity edge pool with waterfall and a panoramic river<br />
vista view. Covered stone porch overlooks the pool and breathtaking sunsets.<br />
To see more photos and videos visit www.janetmcafee.com/melindamccarthy<br />
Melinda McCarthy<br />
REALTOR®<br />
(314) 606-2<strong>18</strong>0 (cell) • (314) 997-4800 (office)<br />
9889 Clayton Road • St. Louis, MO 63124<br />
www.janetmcafee.com

















