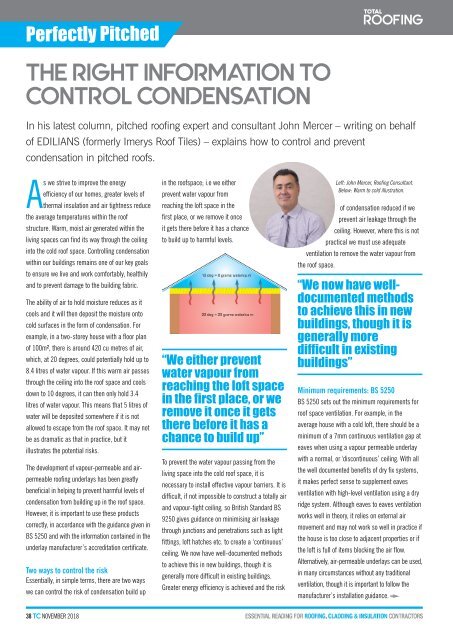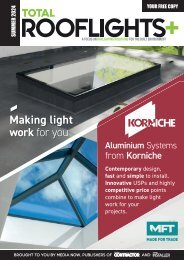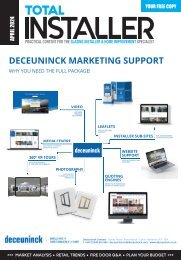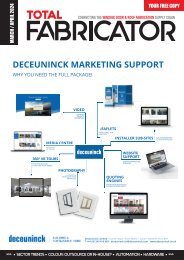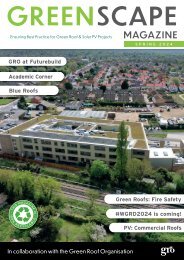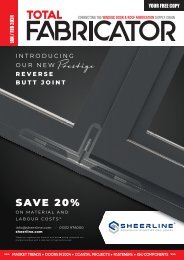November 2018
Create successful ePaper yourself
Turn your PDF publications into a flip-book with our unique Google optimized e-Paper software.
Perfectly Pitched<br />
THE RIGHT INFORMATION TO<br />
CONTROL CONDENSATION<br />
In his latest column, pitched roofing expert and consultant John Mercer – writing on behalf<br />
of EDILIANS (formerly Imerys Roof Tiles) – explains how to control and prevent<br />
condensation in pitched roofs.<br />
As we strive to improve the energy<br />
efficiency of our homes, greater levels of<br />
thermal insulation and air tightness reduce<br />
the average temperatures within the roof<br />
structure. Warm, moist air generated within the<br />
living spaces can find its way through the ceiling<br />
into the cold roof space. Controlling condensation<br />
within our buildings remains one of our key goals<br />
to ensure we live and work comfortably, healthily<br />
and to prevent damage to the building fabric.<br />
The ability of air to hold moisture reduces as it<br />
cools and it will then deposit the moisture onto<br />
cold surfaces in the form of condensation. For<br />
example, in a two-storey house with a floor plan<br />
of 100m², there is around 420 cu metres of air,<br />
which, at 20 degrees, could potentially hold up to<br />
8.4 litres of water vapour. If this warm air passes<br />
through the ceiling into the roof space and cools<br />
down to 10 degrees, it can then only hold 3.4<br />
litres of water vapour. This means that 5 litres of<br />
water will be deposited somewhere if it is not<br />
allowed to escape from the roof space. It may not<br />
be as dramatic as that in practice, but it<br />
illustrates the potential risks.<br />
The development of vapour-permeable and airpermeable<br />
roofing underlays has been greatly<br />
beneficial in helping to prevent harmful levels of<br />
condensation from building up in the roof space.<br />
However, it is important to use these products<br />
correctly, in accordance with the guidance given in<br />
BS 5250 and with the information contained in the<br />
underlay manufacturer’s accreditation certificate.<br />
Two ways to control the risk<br />
Essentially, in simple terms, there are two ways<br />
we can control the risk of condensation build up<br />
in the roofspace; i.e we either<br />
prevent water vapour from<br />
reaching the loft space in the<br />
first place, or we remove it once<br />
it gets there before it has a chance<br />
to build up to harmful levels.<br />
“We either prevent<br />
water vapour from<br />
reaching the loft space<br />
in the first place, or we<br />
remove it once it gets<br />
there before it has a<br />
chance to build up”<br />
To prevent the water vapour passing from the<br />
living space into the cold roof space, it is<br />
necessary to install effective vapour barriers. It is<br />
difficult, if not impossible to construct a totally air<br />
and vapour-tight ceiling, so British Standard BS<br />
9250 gives guidance on minimising air leakage<br />
through junctions and penetrations such as light<br />
fittings, loft hatches etc. to create a ‘continuous’<br />
ceiling. We now have well-documented methods<br />
to achieve this in new buildings, though it is<br />
generally more difficult in existing buildings.<br />
Greater energy efficiency is achieved and the risk<br />
Left: John Mercer, Roofing Consultant.<br />
Below: Warm to cold illustration.<br />
of condensation reduced if we<br />
prevent air leakage through the<br />
ceiling. However, where this is not<br />
practical we must use adequate<br />
ventilation to remove the water vapour from<br />
the roof space.<br />
“We now have welldocumented<br />
methods<br />
to achieve this in new<br />
buildings, though it is<br />
generally more<br />
difficult in existing<br />
buildings”<br />
Minimum requirements: BS 5250<br />
BS 5250 sets out the minimum requirements for<br />
roof space ventilation. For example, in the<br />
average house with a cold loft, there should be a<br />
minimum of a 7mm continuous ventilation gap at<br />
eaves when using a vapour permeable underlay<br />
with a normal, or ‘discontinuous’ ceiling. With all<br />
the well documented benefits of dry fix systems,<br />
it makes perfect sense to supplement eaves<br />
ventilation with high-level ventilation using a dry<br />
ridge system. Although eaves to eaves ventilation<br />
works well in theory, it relies on external air<br />
movement and may not work so well in practice if<br />
the house is too close to adjacent properties or if<br />
the loft is full of items blocking the air flow.<br />
Alternatively, air-permeable underlays can be used,<br />
in many circumstances without any traditional<br />
ventilation, though it is important to follow the<br />
manufacturer’s installation guidance.<br />
38 TC NOVEMBER <strong>2018</strong>


