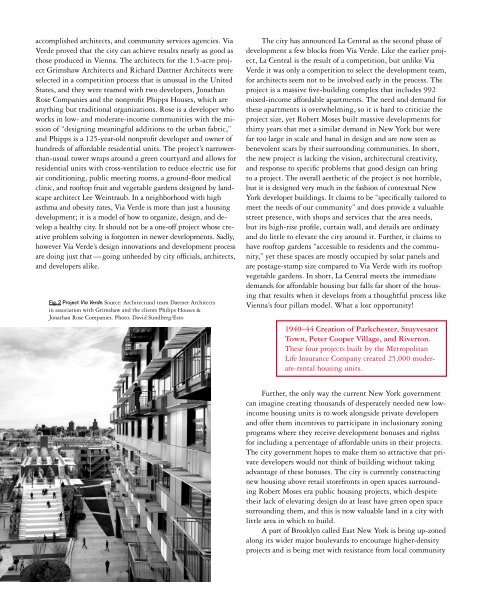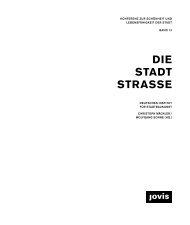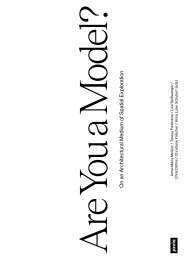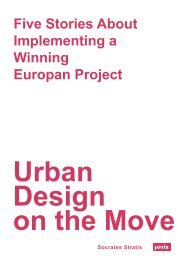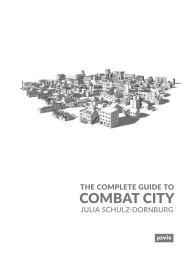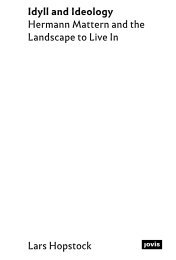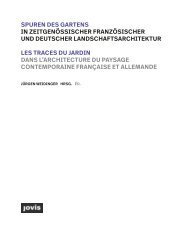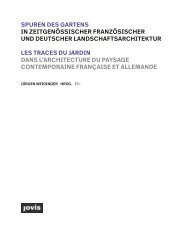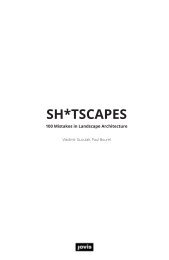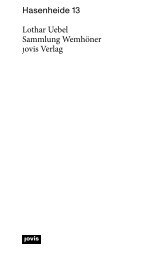The Vienna Model 2 – Housing for the City of the 21st Century
ISBN 978-3-86859-576-5 https://www.jovis.de/de/buecher/details/product/the-vienna-model-2.html
ISBN 978-3-86859-576-5
https://www.jovis.de/de/buecher/details/product/the-vienna-model-2.html
You also want an ePaper? Increase the reach of your titles
YUMPU automatically turns print PDFs into web optimized ePapers that Google loves.
accomplished architects, and community services agencies. Via<br />
Verde proved that <strong>the</strong> city can achieve results nearly as good as<br />
those produced in <strong>Vienna</strong>. <strong>The</strong> architects <strong>for</strong> <strong>the</strong> 1.5-acre project<br />
Grimshaw Architects and Richard Dattner Architects were<br />
selected in a competition process that is unusual in <strong>the</strong> United<br />
States, and <strong>the</strong>y were teamed with two developers, Jonathan<br />
Rose Companies and <strong>the</strong> nonpr<strong>of</strong>it Phipps Houses, which are<br />
anything but traditional organizations. Rose is a developer who<br />
works in low- and moderate-income communities with <strong>the</strong> mission<br />
<strong>of</strong> “designing meaningful additions to <strong>the</strong> urban fabric,”<br />
and Phipps is a 125-year-old nonpr<strong>of</strong>it developer and owner <strong>of</strong><br />
hundreds <strong>of</strong> af<strong>for</strong>dable residential units. <strong>The</strong> project’s narrowerthan-usual<br />
tower wraps around a green courtyard and allows <strong>for</strong><br />
residential units with cross-ventilation to reduce electric use <strong>for</strong><br />
air conditioning, public meeting rooms, a ground-floor medical<br />
clinic, and ro<strong>of</strong>top fruit and vegetable gardens designed by landscape<br />
architect Lee Weintraub. In a neighborhood with high<br />
asth ma and obesity rates, Via Verde is more than just a housing<br />
development; it is a model <strong>of</strong> how to organize, design, and develop<br />
a healthy city. It should not be a one-<strong>of</strong>f project whose creative<br />
problem solving is <strong>for</strong>gotten in newer developments. Sadly,<br />
however Via Verde’s design innovations and development process<br />
are doing just that — going unheeded by city <strong>of</strong>ficials, architects,<br />
and developers alike.<br />
Fig. 2 Project Via Verde. Source: Architectural team Dattner Architects<br />
in association with Grimshaw and <strong>the</strong> clients Philips Houses &<br />
Jonathan Rose Companies. Photo: David Sundberg/Esto<br />
<strong>The</strong> city has announced La Central as <strong>the</strong> second phase <strong>of</strong><br />
development a few blocks from Via Verde. Like <strong>the</strong> earlier project,<br />
La Central is <strong>the</strong> result <strong>of</strong> a competition, but unlike Via<br />
Verde it was only a competition to select <strong>the</strong> development team,<br />
<strong>for</strong> architects seem not to be involved early in <strong>the</strong> process. <strong>The</strong><br />
project is a massive five-building complex that includes 992<br />
mixed-income af<strong>for</strong>dable apartments. <strong>The</strong> need and demand <strong>for</strong><br />
<strong>the</strong>se apartments is overwhelming, so it is hard to criticize <strong>the</strong><br />
project size, yet Robert Moses built massive developments <strong>for</strong><br />
thirty years that met a similar demand in New York but were<br />
far too large in scale and banal in design and are now seen as<br />
benevolent scars by <strong>the</strong>ir surrounding communities. In short,<br />
<strong>the</strong> new project is lacking <strong>the</strong> vision, architectural creativity,<br />
and response to specific problems that good design can bring<br />
to a project. <strong>The</strong> overall aes<strong>the</strong>tic <strong>of</strong> <strong>the</strong> project is not horrible,<br />
but it is designed very much in <strong>the</strong> fashion <strong>of</strong> contextual New<br />
York de veloper buildings. It claims to be “specifically tailored to<br />
meet <strong>the</strong> needs <strong>of</strong> our community” and does provide a valuable<br />
street presence, with shops and services that <strong>the</strong> area needs,<br />
but its high- rise pr<strong>of</strong>ile, curtain wall, and details are ordinary<br />
and do li ttle to elevate <strong>the</strong> city around it. Fur<strong>the</strong>r, it claims to<br />
have ro<strong>of</strong> top gardens “accessible to residents and <strong>the</strong> community,”<br />
yet <strong>the</strong>se spaces are mostly occupied by solar panels and<br />
are post age-stamp size compared to Via Verde with its ro<strong>of</strong>top<br />
vegetable gardens. In short, La Central meets <strong>the</strong> immediate<br />
demands <strong>for</strong> af<strong>for</strong>dable housing but falls far short <strong>of</strong> <strong>the</strong> housing<br />
that results when it develops from a thoughtful process like<br />
<strong>Vienna</strong>’s four pillars model. What a lost opportunity!<br />
1940<strong>–</strong>44 Creation <strong>of</strong> Parkchester, Stuyvesant<br />
Town, Peter Cooper Village, and Riverton.<br />
<strong>The</strong>se four projects built by <strong>the</strong> Metropolitan<br />
Life Insurance Company created 25,000 moderate-rental<br />
housing units.<br />
Fur<strong>the</strong>r, <strong>the</strong> only way <strong>the</strong> current New York government<br />
can imagine creating thousands <strong>of</strong> desperately needed new lowincome<br />
housing units is to work alongside private developers<br />
and <strong>of</strong>fer <strong>the</strong>m incentives to participate in inclusionary zoning<br />
programs where <strong>the</strong>y receive development bonuses and rights<br />
<strong>for</strong> including a percentage <strong>of</strong> af<strong>for</strong>dable units in <strong>the</strong>ir projects.<br />
<strong>The</strong> city government hopes to make <strong>the</strong>m so attractive that private<br />
developers would not think <strong>of</strong> building without taking<br />
ad vantage <strong>of</strong> <strong>the</strong>se bonuses. <strong>The</strong> city is currently constructing<br />
new housing above retail storefronts in open spaces surrounding<br />
Robert Moses era public housing projects, which despite<br />
<strong>the</strong>ir lack <strong>of</strong> elevating design do at least have green open space<br />
surrounding <strong>the</strong>m, and this is now valuable land in a city with<br />
little area in which to build.<br />
A part <strong>of</strong> Brooklyn called East New York is being up-zoned<br />
along its wider major boulevards to encourage higher-density<br />
projects and is being met with resistance from local community


