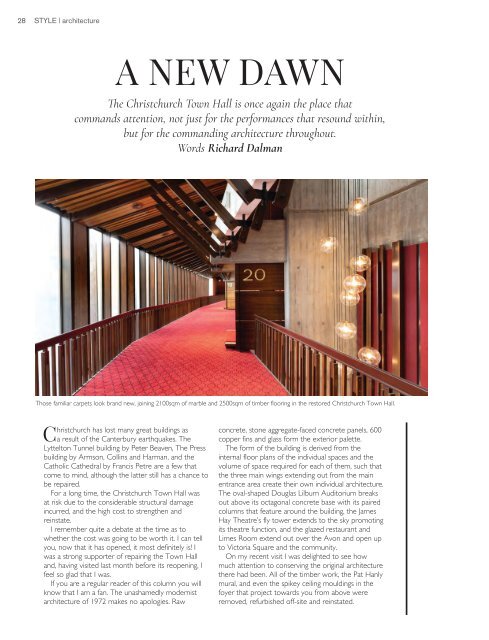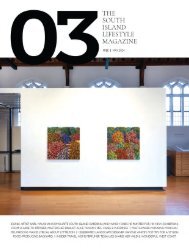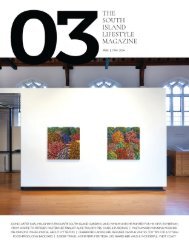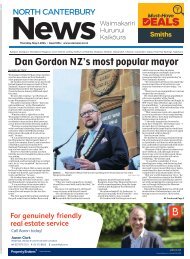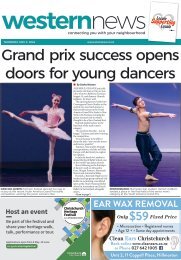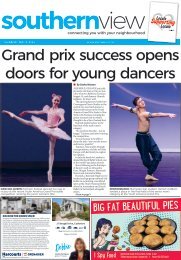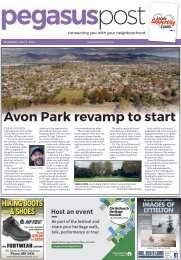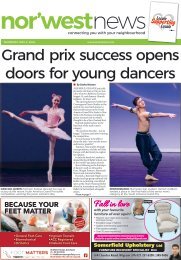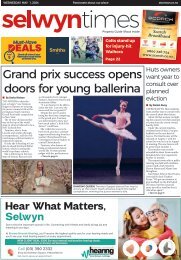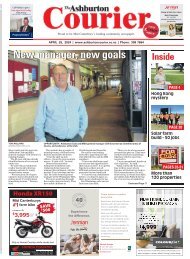Style: March 01, 2018
You also want an ePaper? Increase the reach of your titles
YUMPU automatically turns print PDFs into web optimized ePapers that Google loves.
28 STYLE | architecture<br />
A NEW DAWN<br />
The Christchurch Town Hall is once again the place that<br />
commands attention, not just for the performances that resound within,<br />
but for the commanding architecture throughout.<br />
Words Richard Dalman<br />
Those familiar carpets look brand new, joining 2100sqm of marble and 2500sqm of timber flooring in the restored Christchurch Town Hall.<br />
Christchurch has lost many great buildings as<br />
a result of the Canterbury earthquakes. The<br />
Lyttelton Tunnel building by Peter Beaven, The Press<br />
building by Armson, Collins and Harman, and the<br />
Catholic Cathedral by Francis Petre are a few that<br />
come to mind, although the latter still has a chance to<br />
be repaired.<br />
For a long time, the Christchurch Town Hall was<br />
at risk due to the considerable structural damage<br />
incurred, and the high cost to strengthen and<br />
reinstate.<br />
I remember quite a debate at the time as to<br />
whether the cost was going to be worth it. I can tell<br />
you, now that it has opened, it most definitely is! I<br />
was a strong supporter of repairing the Town Hall<br />
and, having visited last month before its reopening, I<br />
feel so glad that I was.<br />
If you are a regular reader of this column you will<br />
know that I am a fan. The unashamedly modernist<br />
architecture of 1972 makes no apologies. Raw<br />
concrete, stone aggregate-faced concrete panels, 600<br />
copper fins and glass form the exterior palette.<br />
The form of the building is derived from the<br />
internal floor plans of the individual spaces and the<br />
volume of space required for each of them, such that<br />
the three main wings extending out from the main<br />
entrance area create their own individual architecture.<br />
The oval-shaped Douglas Lilburn Auditorium breaks<br />
out above its octagonal concrete base with its paired<br />
columns that feature around the building, the James<br />
Hay Theatre’s fly tower extends to the sky promoting<br />
its theatre function, and the glazed restaurant and<br />
Limes Room extend out over the Avon and open up<br />
to Victoria Square and the community.<br />
On my recent visit I was delighted to see how<br />
much attention to conserving the original architecture<br />
there had been. All of the timber work, the Pat Hanly<br />
mural, and even the spikey ceiling mouldings in the<br />
foyer that project towards you from above were<br />
removed, refurbished off-site and reinstated.


