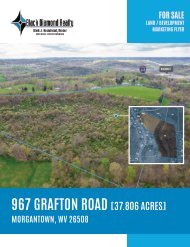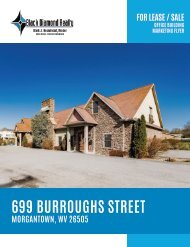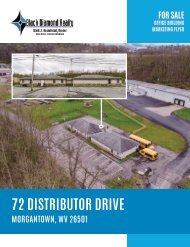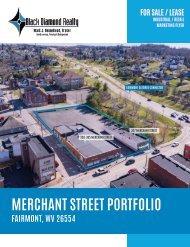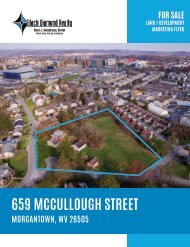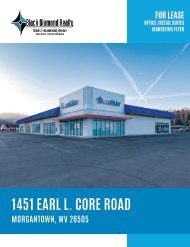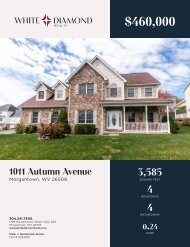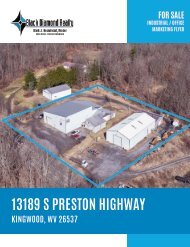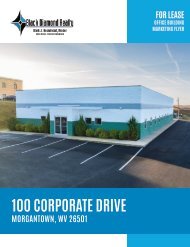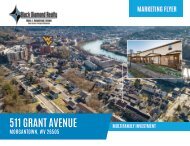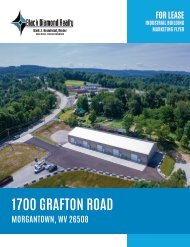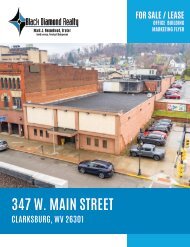609 W. Main Street Marketing Flyer
Located along West Main Street between South Chestnut Street and Sumner Street in the downtown area of Clarksburg, 609 West Main Street offers a total of 15,025 (+/-) square feet of gross building area. The building offers three floors, two that are fully above grade and one that is partially below grade. The first floor (bottom) measures 5,044 (+/-) square feet, the second floor (middle) measures 4,941(+/-) square feet, and the third floor (top) measures 5,040 (+/-) square feet. The property is located inside the city limits of Clarksburg along West Main Street roughly 0.6 mile from Route 50 and 4 miles from I-79, Exit 119. Along West Main Street there is a daily traffic count of 7,724 vehicles per day (WVDOH, 2016).
Located along West Main Street between South Chestnut Street and Sumner Street in the downtown area of Clarksburg, 609 West Main Street offers a total of 15,025 (+/-) square feet of gross building area. The building offers three floors, two that are fully above grade and one that is partially below grade. The first floor (bottom) measures 5,044 (+/-) square feet, the second floor (middle) measures 4,941(+/-) square feet, and the third floor (top) measures 5,040 (+/-) square feet. The property is located inside the city limits of Clarksburg along West Main Street roughly 0.6 mile from Route 50 and 4 miles from I-79, Exit 119. Along West Main Street there is a daily traffic count of 7,724 vehicles per day (WVDOH, 2016).
Create successful ePaper yourself
Turn your PDF publications into a flip-book with our unique Google optimized e-Paper software.
THIRD FLOOR - FLOOR PLAN<br />
5,040 SQUARE FEET<br />
The third floor of this building is comprised of 5,040 (+/-)<br />
square feet. The existing layout offers two entrances via<br />
staircase from the second floor, both are located by the<br />
parking lot on the north side of the building. The floor plan<br />
consists of a reception/lobby area, 18 offices, large conference<br />
room, copy/file room, kitchen, two small closest and two<br />
private restrooms. Finishes to the space include drywall walls,<br />
drywall ceilings, a combination of vinyl tile and carpet flooring,<br />
and fluorescent lighting. There are lots of windows throughout<br />
for natural light.<br />
10 <strong>609</strong> W. MAIN STREET


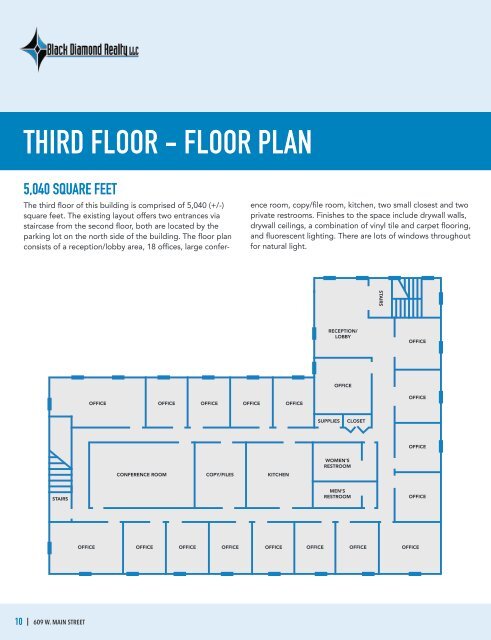

![300 Scott Avenue [Investment] Marketing Flyer](https://img.yumpu.com/68701302/1/190x146/300-scott-avenue-investment-marketing-flyer.jpg?quality=85)

