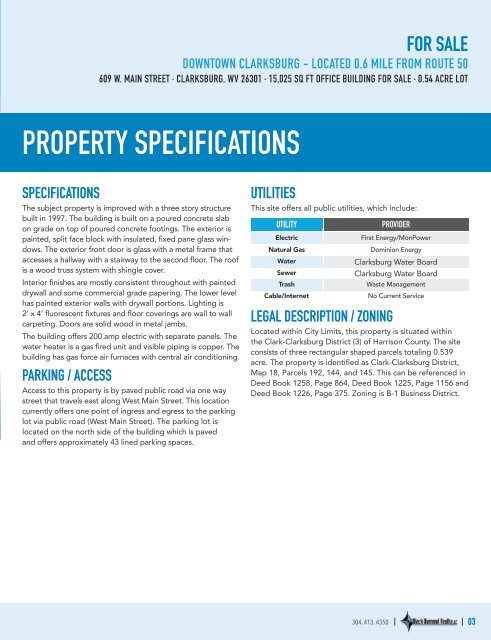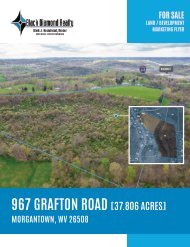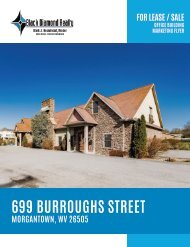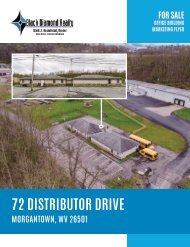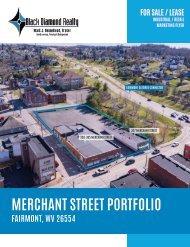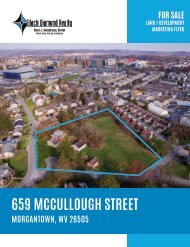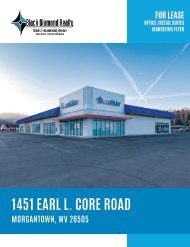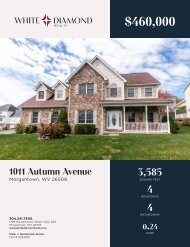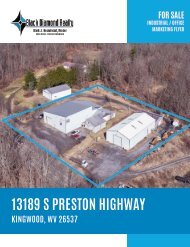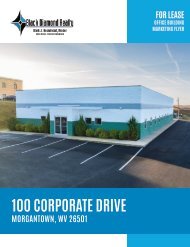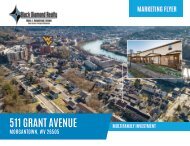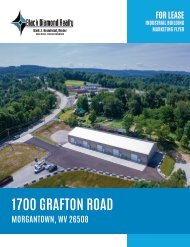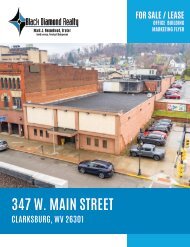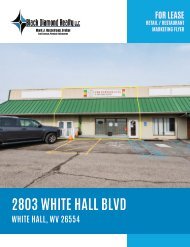609 W. Main Street Marketing Flyer
Located along West Main Street between South Chestnut Street and Sumner Street in the downtown area of Clarksburg, 609 West Main Street offers a total of 15,025 (+/-) square feet of gross building area. The building offers three floors, two that are fully above grade and one that is partially below grade. The first floor (bottom) measures 5,044 (+/-) square feet, the second floor (middle) measures 4,941(+/-) square feet, and the third floor (top) measures 5,040 (+/-) square feet. The property is located inside the city limits of Clarksburg along West Main Street roughly 0.6 mile from Route 50 and 4 miles from I-79, Exit 119. Along West Main Street there is a daily traffic count of 7,724 vehicles per day (WVDOH, 2016).
Located along West Main Street between South Chestnut Street and Sumner Street in the downtown area of Clarksburg, 609 West Main Street offers a total of 15,025 (+/-) square feet of gross building area. The building offers three floors, two that are fully above grade and one that is partially below grade. The first floor (bottom) measures 5,044 (+/-) square feet, the second floor (middle) measures 4,941(+/-) square feet, and the third floor (top) measures 5,040 (+/-) square feet. The property is located inside the city limits of Clarksburg along West Main Street roughly 0.6 mile from Route 50 and 4 miles from I-79, Exit 119. Along West Main Street there is a daily traffic count of 7,724 vehicles per day (WVDOH, 2016).
Create successful ePaper yourself
Turn your PDF publications into a flip-book with our unique Google optimized e-Paper software.
FOR SALE<br />
DOWNTOWN CLARKSBURG - LOCATED 0.6 MILE FROM ROUTE 50<br />
<strong>609</strong> W. MAIN STREET · CLARKSBURG, WV 26301 · 15,025 SQ FT OFFICE BUILDING FOR SALE · 0.54 ACRE LOT<br />
PROPERTY SPECIFICATIONS<br />
SPECIFICATIONS<br />
The subject property is improved with a three story structure<br />
built in 1997. The building is built on a poured concrete slab<br />
on grade on top of poured concrete footings. The exterior is<br />
painted, split face block with insulated, fixed pane glass windows.<br />
The exterior front door is glass with a metal frame that<br />
accesses a hallway with a stairway to the second floor. The roof<br />
is a wood truss system with shingle cover.<br />
Interior finishes are mostly consistent throughout with painted<br />
drywall and some commercial grade papering. The lower level<br />
has painted exterior walls with drywall portions. Lighting is<br />
2’ x 4’ fluorescent fixtures and floor coverings are wall to wall<br />
carpeting. Doors are solid wood in metal jambs.<br />
The building offers 200 amp electric with separate panels. The<br />
water heater is a gas fired unit and visible piping is copper. The<br />
building has gas force air furnaces with central air conditioning.<br />
PARKING / ACCESS<br />
Access to this property is by paved public road via one way<br />
street that travels east along West <strong>Main</strong> <strong>Street</strong>. This location<br />
currently offers one point of ingress and egress to the parking<br />
lot via public road (West <strong>Main</strong> <strong>Street</strong>). The parking lot is<br />
located on the north side of the building which is paved<br />
and offers approximately 43 lined parking spaces.<br />
UTILITIES<br />
This site offers all public utilities, which include:<br />
UTILITY<br />
Electric<br />
Natural Gas<br />
Water<br />
Sewer<br />
Trash<br />
Cable/Internet<br />
PROVIDER<br />
First Energy/MonPower<br />
Dominion Energy<br />
Clarksburg Water Board<br />
Clarksburg Water Board<br />
Waste Management<br />
No Current Service<br />
LEGAL DESCRIPTION / ZONING<br />
Located within City Limits, this property is situated within<br />
the Clark-Clarksburg District (3) of Harrison County. The site<br />
consists of three rectangular shaped parcels totaling 0.539<br />
acre. The property is identified as Clark-Clarksburg District,<br />
Map 18, Parcels 192, 144, and 145. This can be referenced in<br />
Deed Book 1258, Page 864, Deed Book 1225, Page 1156 and<br />
Deed Book 1226, Page 375. Zoning is B-1 Business District.<br />
304.413. 4350<br />
03


