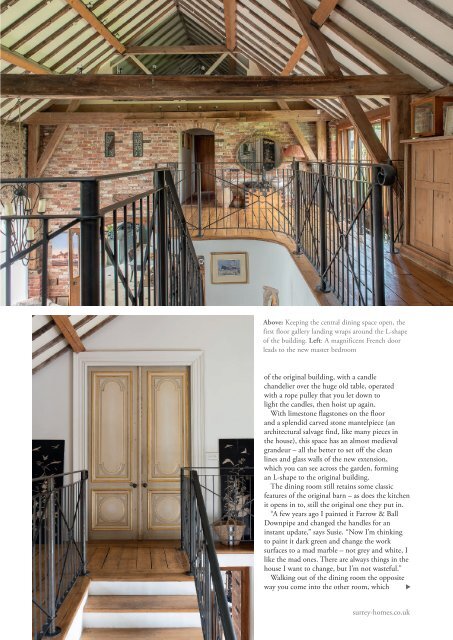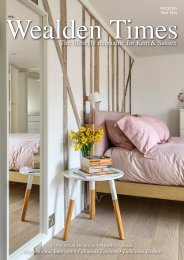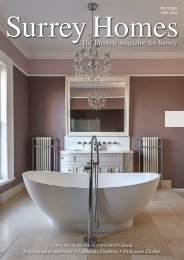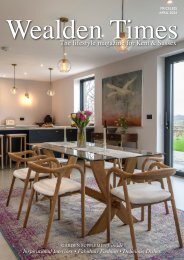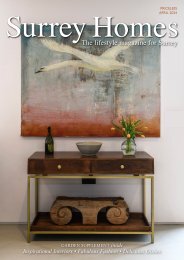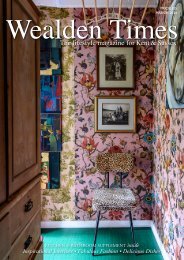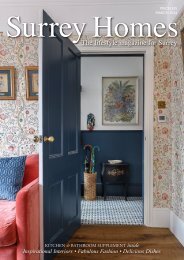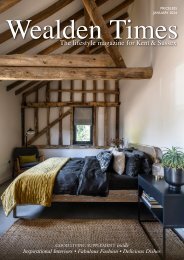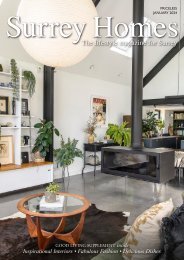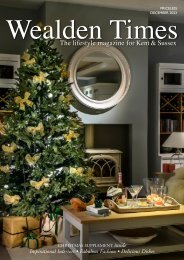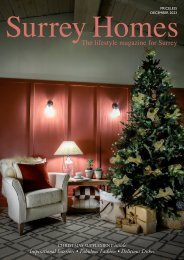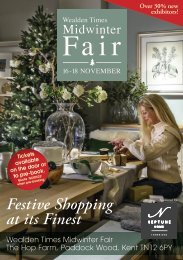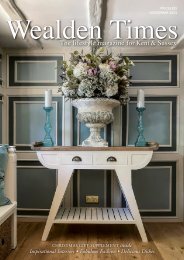Surrey Homes | SH56 | June 2019 | Kitchen & Bathroom supplement inside
The lifestyle magazine for Surrey - Inspirational Interiors, Fabulous Fashion, Delicious Dishes
The lifestyle magazine for Surrey - Inspirational Interiors, Fabulous Fashion, Delicious Dishes
You also want an ePaper? Increase the reach of your titles
YUMPU automatically turns print PDFs into web optimized ePapers that Google loves.
Above: Keeping the central dining space open, the<br />
first floor gallery landing wraps around the L-shape<br />
of the building. Left: A magnificent French door<br />
leads to the new master bedroom<br />
of the original building, with a candle<br />
chandelier over the huge old table, operated<br />
with a rope pulley that you let down to<br />
light the candles, then hoist up again.<br />
With limestone flagstones on the floor<br />
and a splendid carved stone mantelpiece (an<br />
architectural salvage find, like many pieces in<br />
the house), this space has an almost medieval<br />
grandeur – all the better to set off the clean<br />
lines and glass walls of the new extension,<br />
which you can see across the garden, forming<br />
an L-shape to the original building.<br />
The dining room still retains some classic<br />
features of the original barn – as does the kitchen<br />
it opens in to, still the original one they put in.<br />
“A few years ago I painted it Farrow & Ball<br />
Downpipe and changed the handles for an<br />
instant update,” says Susie. “Now I’m thinking<br />
to paint it dark green and change the work<br />
surfaces to a mad marble – not grey and white, I<br />
like the mad ones. There are always things in the<br />
house I want to change, but I’m not wasteful.”<br />
Walking out of the dining room the opposite<br />
way you come into the other room, which <br />
surrey-homes.co.uk


