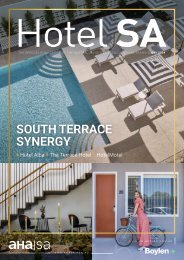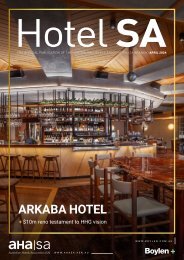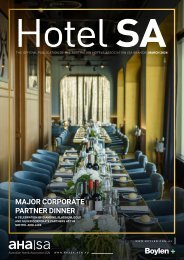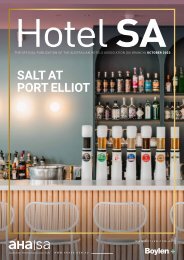HSA_Apr-May_2020 Compact
Create successful ePaper yourself
Turn your PDF publications into a flip-book with our unique Google optimized e-Paper software.
FOOTPATH<br />
Thanks to the glass ‘wall’ on three sides, pedestrians can see into<br />
the verandah area from any approach.<br />
That’s the first clue that The Strathmore has changed<br />
substantially; the second sign will be the revitalised footpath<br />
dining and drinking area. When COVID-19 restrictions are lifted,<br />
the final touch will be to remove the ‘old-school’ street furniture<br />
and replace it with modern, flexible seating, to give it more of an<br />
open café-style feel.<br />
However, true to the “it’s a pub, a pub, a pub” ethos, the beautiful<br />
Tasmanian Oak timber underpinning the first-floor verandah has<br />
been kept to retain history and character.<br />
“We modernised our street presence because it was critical that<br />
it reflected what was happening inside the venue,” said David.<br />
And there’s a lot happening inside!<br />
Entering the ground floor area, patrons walk through a short deck<br />
area that has casual furniture and indoor plants. This section<br />
acts as a transitional drinking space which leads into the ground<br />
floor dining area (Café One Two Nine) and the ‘outdoors’ Garden<br />
Bar and deck at the rear, with its eye-catching Madagascar<br />
Ponytail Tree. To the left, the ground floor bar has tripled in size<br />
and reaches almost to the street.<br />
To the right is that magnificent exposed brick wall mentioned<br />
earlier. The brick is a feature that is carried throughout the entire<br />
hotel, often interspersed with bluestone. The décor is eclectic;<br />
sometimes vaguely rustic but always contemporary. This is also<br />
true of the upstairs furnishings, although on the upper floor the<br />
presentation is more refined. It is yet another link that brings<br />
together the two levels.<br />
“The bar on the ground floor has been extended to be much<br />
closer to North Terrace. This area is aimed at existing clientele<br />
that have been very loyal during the renovations,” said David.<br />
“It will retain its Stonegrill flavour, but we have also added the<br />
open kitchen with its statement white pizza oven.” (Stonegrill is<br />
where granite stones, mined in Mintaro, are heated to 400° and<br />
placed in front of diners to enjoy their meat of choice.)<br />
A light well and several sky lights have been installed to draw<br />
natural light into the centre of the ground floor.<br />
UPSTAIRS<br />
The upstairs space is much larger than before. Facing North<br />
Terrace from the top of the new staircase, a modernised hotel<br />
dining sits to the left (west), while the Verandah Bar area sits to<br />
the right. These areas are separated by the upstairs bar, which<br />
has been relocated to be the hero of the area in the middle of<br />
the space.<br />
Both areas push much deeper into the hotel than before because<br />
a significant amount of extra space has been recovered by adding<br />
the long-shuttered accommodation rooms to the open plan. A<br />
range of other features add to the flexibility of the balcony area,<br />
including:<br />
• a small boardroom-cum-lounge leading off the Verandah Bar,<br />
which has been named Verandah Private, and is equipped with<br />
the latest business presentation technology.<br />
• glass partitions to zone sections for functions<br />
• furniture on wheels that can be divided to create informal<br />
barriers<br />
“We are blessed by the location and the challenge for the first<br />
floor is to become known as a destination venue in the CBD,”<br />
said David.<br />
“The first floor is premium - but it is premium with a small ‘p’,<br />
not a capital ‘P’. We’re still an authentic Australian pub in the<br />
heart of the city and we’ll always be true to our roots as a familyowned<br />
operation.”<br />
MENU<br />
While downstairs offers traditional pub meals, upstairs provides a<br />
sophisticated, hotel restaurant experience.<br />
Simon Bryant, formerly of the Hilton Hotel and The Cook and<br />
The Chef TV program, acted as a consultant in the development<br />
of the menu. This has gone multiple incarnations, especially as<br />
COVID-19 has pushed out the opening season.<br />
“Simon helped us to think outside the box,” said David.<br />
“Our food offering will have a strong SA theme in the restaurant,<br />
with a theme of ‘What grows together, goes together’.<br />
“The menu will showcase South Australia’s regions. Simon has<br />
opened the door to boutique SA suppliers and his own network.<br />
His knowledge is amazing.<br />
“He has also helped mentor the team through the process and<br />
we are very excited by the result.<br />
“Our executive Chef, Matthew Sherriff, did his apprenticeship with<br />
the Basheer Group and then went away to develop his skills. It’s a<br />
wonderful sense of symmetry to have him back and working with<br />
Simon to create something new for South Australia.”<br />
Delivering everything you<br />
need to help make your<br />
business a success.<br />
131 733 | PFDfoods.com.au<br />
PFD860 Hotels SA Ad <strong>2020</strong>_185x65mm.indd 1<br />
26/3/20 4:30 pm<br />
W W W . A H A S A . A S N . A U | Hotel SA | 15


















