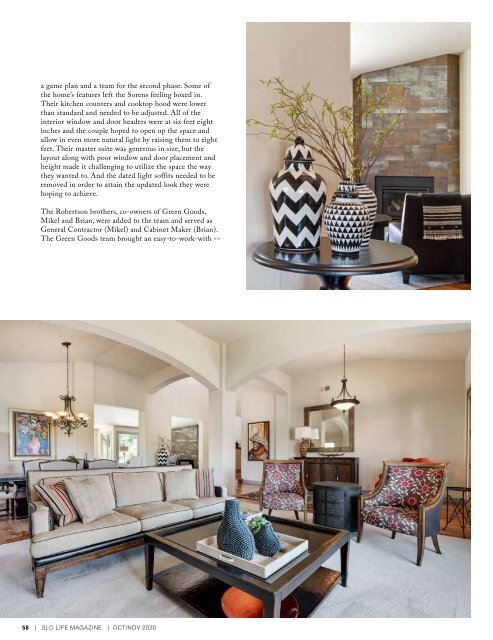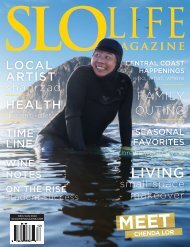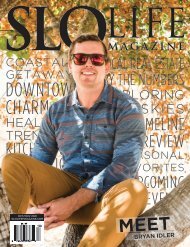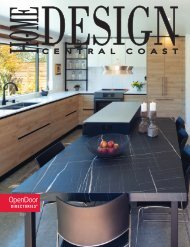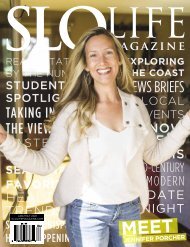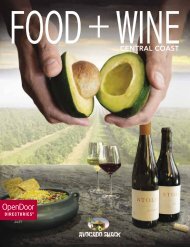SLO LIFE Oct/Nov 2020
You also want an ePaper? Increase the reach of your titles
YUMPU automatically turns print PDFs into web optimized ePapers that Google loves.
a game plan and a team for the second phase. Some of<br />
the home’s features left the Sorens feeling boxed in.<br />
Their kitchen counters and cooktop hood were lower<br />
than standard and needed to be adjusted. All of the<br />
interior window and door headers were at six feet eight<br />
inches and the couple hoped to open up the space and<br />
allow in even more natural light by raising them to eight<br />
feet. Their master suite was generous in size, but the<br />
layout along with poor window and door placement and<br />
height made it challenging to utilize the space the way<br />
they wanted to. And the dated light soffits needed to be<br />
removed in order to attain the updated look they were<br />
hoping to achieve.<br />
The Robertson brothers, co-owners of Green Goods,<br />
Mikel and Brian, were added to the team and served as<br />
General Contractor (Mikel) and Cabinet Maker (Brian).<br />
The Green Goods team brought an easy-to-work-with >><br />
58 | <strong>SLO</strong> <strong>LIFE</strong> MAGAZINE | OCT/NOV <strong>2020</strong>


