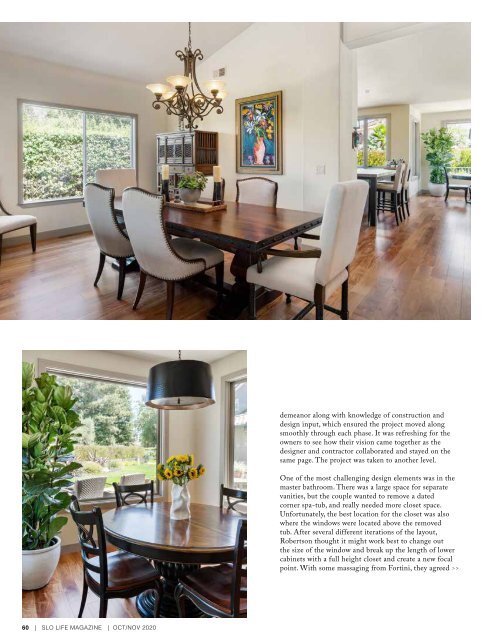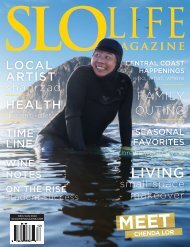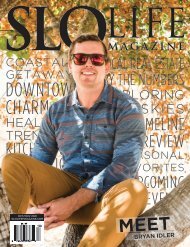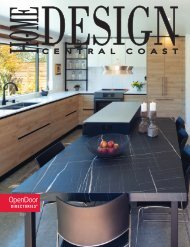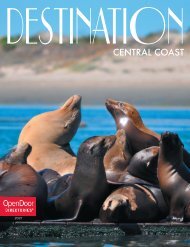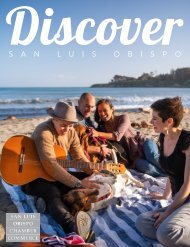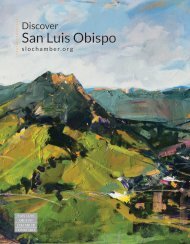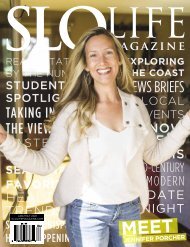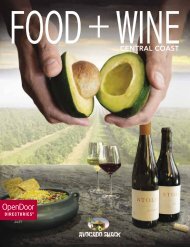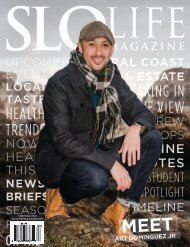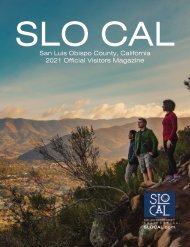SLO LIFE Oct/Nov 2020
You also want an ePaper? Increase the reach of your titles
YUMPU automatically turns print PDFs into web optimized ePapers that Google loves.
demeanor along with knowledge of construction and<br />
design input, which ensured the project moved along<br />
smoothly through each phase. It was refreshing for the<br />
owners to see how their vision came together as the<br />
designer and contractor collaborated and stayed on the<br />
same page. The project was taken to another level.<br />
One of the most challenging design elements was in the<br />
master bathroom. There was a large space for separate<br />
vanities, but the couple wanted to remove a dated<br />
corner spa-tub, and really needed more closet space.<br />
Unfortunately, the best location for the closet was also<br />
where the windows were located above the removed<br />
tub. After several different iterations of the layout,<br />
Robertson thought it might work best to change out<br />
the size of the window and break up the length of lower<br />
cabinets with a full height closet and create a new focal<br />
point. With some massaging from Fortini, they agreed >><br />
60 | <strong>SLO</strong> <strong>LIFE</strong> MAGAZINE | OCT/NOV <strong>2020</strong>


