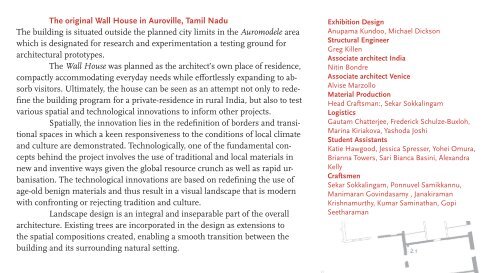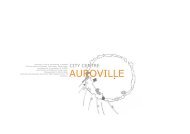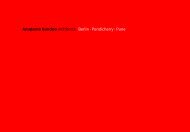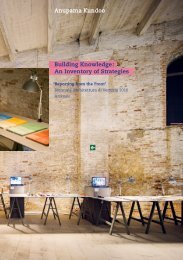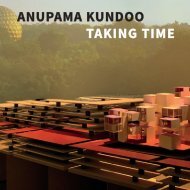Concept. Anupama Kundoo 'Feel the Ground' Venice Biennale 2012
'Feel the Ground. Wall House: One to One' was an invited installation, as part of 'Common Ground' curated by David Chipperfield for the 13th international architecture exhibition of 'la Biennale di Venezia'. Anupama Kundoo's Wall House in Auroville was constructed in full scale, making the point that architecture is a collaborative act, and that we are more common than we are different across the globe, regardless of our diversity. The curators wrote: "Kundoo, has built an ambitious, 1:1 facsimili of the Wall House, a building she designed in Auroville in India in 2000. The common ground is in its making. A team of Indian craftsmen, some of whom had never left their home country, were brought to Venice to construct the project in collaboration with staff and students from the University of Queensland, and students from IUAV in Venice, creating skills exchange across 3 continents. The final piece embodies the dialogue between construct on cultures, and also is a showcase for Kundoo's architecture, a lyrical modernism at easy with the demands of its climate."
'Feel the Ground. Wall House: One to One' was an invited installation, as part of 'Common Ground' curated by David Chipperfield for the 13th international architecture exhibition of 'la Biennale di Venezia'. Anupama Kundoo's Wall House in Auroville was constructed in full scale, making the point that architecture is a collaborative act, and that we are more common than we are different across the globe, regardless of our diversity.
The curators wrote: "Kundoo, has built an ambitious, 1:1 facsimili of the Wall House, a building she designed in Auroville in India in 2000. The common ground is in its making. A team of Indian craftsmen, some of whom had never left their home country, were brought to Venice to construct the project in collaboration with staff and students from the University of Queensland, and students from IUAV in Venice, creating skills exchange across 3 continents. The final piece embodies the dialogue between construct on cultures, and also is a showcase for Kundoo's architecture, a lyrical modernism at easy with the demands of its climate."
Create successful ePaper yourself
Turn your PDF publications into a flip-book with our unique Google optimized e-Paper software.
The original Wall House in Auroville, Tamil Nadu<br />
The building is situated outside <strong>the</strong> planned city limits in <strong>the</strong> Auromodele area<br />
which is designated for research and experimentation a testing ground for<br />
architectural prototypes.<br />
The Wall House was planned as <strong>the</strong> architect’s own place of residence,<br />
compactly accommodating everyday needs while effortlessly expanding to absorb<br />
visitors. Ultimately, <strong>the</strong> house can be seen as an attempt not only to redefine<br />
<strong>the</strong> building program for a private-residence in rural India, but also to test<br />
various spatial and technological innovations to inform o<strong>the</strong>r projects.<br />
Spatially, <strong>the</strong> innovation lies in <strong>the</strong> redefinition of borders and transitional<br />
spaces in which a keen responsiveness to <strong>the</strong> conditions of local climate<br />
and culture are demonstrated. Technologically, one of <strong>the</strong> fundamental concepts<br />
behind <strong>the</strong> project involves <strong>the</strong> use of traditional and local materials in<br />
new and inventive ways given <strong>the</strong> global resource crunch as well as rapid urbanisation.<br />
The technological innovations are based on redefining <strong>the</strong> use of<br />
age-old benign materials and thus result in a visual landscape that is modern<br />
with confronting or rejecting tradition and culture.<br />
Landscape design is an integral and inseparable part of <strong>the</strong> overall<br />
architecture. Existing trees are incorporated in <strong>the</strong> design as extensions to<br />
<strong>the</strong> spatial compositions created, enabling a smooth transition between <strong>the</strong><br />
building and its surrounding natural setting.<br />
Exhibition Design<br />
<strong>Anupama</strong> <strong>Kundoo</strong>, Michael Dickson<br />
Structural Engineer<br />
Greg Killen<br />
Associate architect India<br />
Nitin Bondre<br />
Associate architect <strong>Venice</strong><br />
Alvise Marzollo<br />
Material Production<br />
Head Craftsman:, Sekar Sokkalingam<br />
Logistics<br />
Gautam Chatterjee, Frederick Schulze-Buxloh,<br />
Marina Kiriakova, Yashoda Joshi<br />
Student Assistants<br />
Katie Hawgood, Jessica Spresser, Yohei Omura,<br />
Brianna Towers, Sari Bianca Basini, Alexandra<br />
Kelly<br />
Craftsmen<br />
Sekar Sokkalingam, Ponnuvel Samikkannu,<br />
Manimaran Govindasamy , Janakiraman<br />
Krishnamurthy, Kumar Saminathan, Gopi<br />
Seetharaman<br />
11


