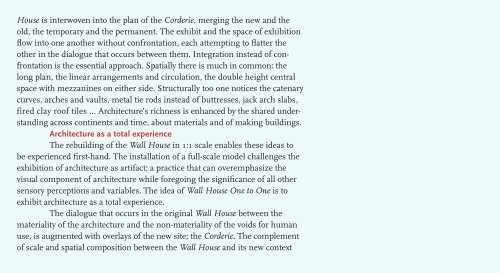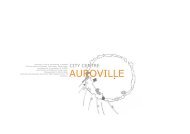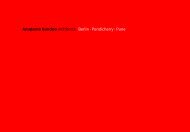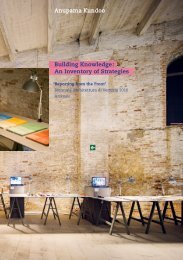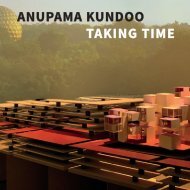Concept. Anupama Kundoo 'Feel the Ground' Venice Biennale 2012
'Feel the Ground. Wall House: One to One' was an invited installation, as part of 'Common Ground' curated by David Chipperfield for the 13th international architecture exhibition of 'la Biennale di Venezia'. Anupama Kundoo's Wall House in Auroville was constructed in full scale, making the point that architecture is a collaborative act, and that we are more common than we are different across the globe, regardless of our diversity. The curators wrote: "Kundoo, has built an ambitious, 1:1 facsimili of the Wall House, a building she designed in Auroville in India in 2000. The common ground is in its making. A team of Indian craftsmen, some of whom had never left their home country, were brought to Venice to construct the project in collaboration with staff and students from the University of Queensland, and students from IUAV in Venice, creating skills exchange across 3 continents. The final piece embodies the dialogue between construct on cultures, and also is a showcase for Kundoo's architecture, a lyrical modernism at easy with the demands of its climate."
'Feel the Ground. Wall House: One to One' was an invited installation, as part of 'Common Ground' curated by David Chipperfield for the 13th international architecture exhibition of 'la Biennale di Venezia'. Anupama Kundoo's Wall House in Auroville was constructed in full scale, making the point that architecture is a collaborative act, and that we are more common than we are different across the globe, regardless of our diversity.
The curators wrote: "Kundoo, has built an ambitious, 1:1 facsimili of the Wall House, a building she designed in Auroville in India in 2000. The common ground is in its making. A team of Indian craftsmen, some of whom had never left their home country, were brought to Venice to construct the project in collaboration with staff and students from the University of Queensland, and students from IUAV in Venice, creating skills exchange across 3 continents. The final piece embodies the dialogue between construct on cultures, and also is a showcase for Kundoo's architecture, a lyrical modernism at easy with the demands of its climate."
You also want an ePaper? Increase the reach of your titles
YUMPU automatically turns print PDFs into web optimized ePapers that Google loves.
House is interwoven into <strong>the</strong> plan of <strong>the</strong> Corderie, merging <strong>the</strong> new and <strong>the</strong><br />
old, <strong>the</strong> temporary and <strong>the</strong> permanent. The exhibit and <strong>the</strong> space of exhibition<br />
flow into one ano<strong>the</strong>r without confrontation, each attempting to flatter <strong>the</strong><br />
o<strong>the</strong>r in <strong>the</strong> dialogue that occurs between <strong>the</strong>m. Integration instead of confrontation<br />
is <strong>the</strong> essential approach. Spatially <strong>the</strong>re is much in common: <strong>the</strong><br />
long plan, <strong>the</strong> linear arrangements and circulation, <strong>the</strong> double height central<br />
space with mezzanines on ei<strong>the</strong>r side. Structurally too one notices <strong>the</strong> catenary<br />
curves, arches and vaults, metal tie rods instead of buttresses, jack arch slabs,<br />
fired clay roof tiles … Architecture’s richness is enhanced by <strong>the</strong> shared understanding<br />
across continents and time, about materials and of making buildings.<br />
Architecture as a total experience<br />
The rebuilding of <strong>the</strong> Wall House in 1:1 scale enables <strong>the</strong>se ideas to<br />
be experienced first-hand. The installation of a full-scale model challenges <strong>the</strong><br />
exhibition of architecture as artifact; a practice that can overemphasize <strong>the</strong><br />
visual component of architecture while foregoing <strong>the</strong> significance of all o<strong>the</strong>r<br />
sensory perceptions and variables. The idea of Wall House One to One is to<br />
exhibit architecture as a total experience.<br />
The dialogue that occurs in <strong>the</strong> original Wall House between <strong>the</strong><br />
materiality of <strong>the</strong> architecture and <strong>the</strong> non-materiality of <strong>the</strong> voids for human<br />
use, is augmented with overlays of <strong>the</strong> new site; <strong>the</strong> Corderie. The complement<br />
of scale and spatial composition between <strong>the</strong> Wall House and its new context<br />
5


