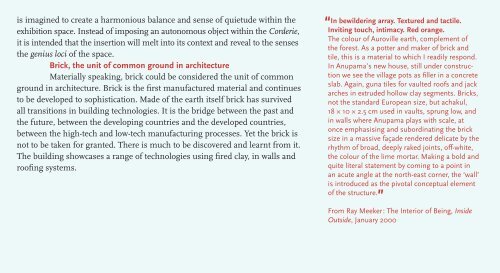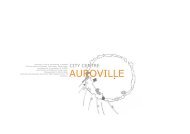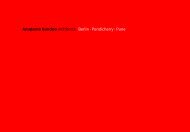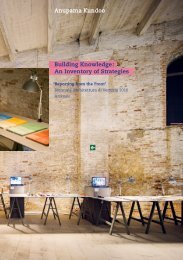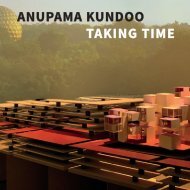Concept. Anupama Kundoo 'Feel the Ground' Venice Biennale 2012
'Feel the Ground. Wall House: One to One' was an invited installation, as part of 'Common Ground' curated by David Chipperfield for the 13th international architecture exhibition of 'la Biennale di Venezia'. Anupama Kundoo's Wall House in Auroville was constructed in full scale, making the point that architecture is a collaborative act, and that we are more common than we are different across the globe, regardless of our diversity. The curators wrote: "Kundoo, has built an ambitious, 1:1 facsimili of the Wall House, a building she designed in Auroville in India in 2000. The common ground is in its making. A team of Indian craftsmen, some of whom had never left their home country, were brought to Venice to construct the project in collaboration with staff and students from the University of Queensland, and students from IUAV in Venice, creating skills exchange across 3 continents. The final piece embodies the dialogue between construct on cultures, and also is a showcase for Kundoo's architecture, a lyrical modernism at easy with the demands of its climate."
'Feel the Ground. Wall House: One to One' was an invited installation, as part of 'Common Ground' curated by David Chipperfield for the 13th international architecture exhibition of 'la Biennale di Venezia'. Anupama Kundoo's Wall House in Auroville was constructed in full scale, making the point that architecture is a collaborative act, and that we are more common than we are different across the globe, regardless of our diversity.
The curators wrote: "Kundoo, has built an ambitious, 1:1 facsimili of the Wall House, a building she designed in Auroville in India in 2000. The common ground is in its making. A team of Indian craftsmen, some of whom had never left their home country, were brought to Venice to construct the project in collaboration with staff and students from the University of Queensland, and students from IUAV in Venice, creating skills exchange across 3 continents. The final piece embodies the dialogue between construct on cultures, and also is a showcase for Kundoo's architecture, a lyrical modernism at easy with the demands of its climate."
You also want an ePaper? Increase the reach of your titles
YUMPU automatically turns print PDFs into web optimized ePapers that Google loves.
is imagined to create a harmonious balance and sense of quietude within <strong>the</strong><br />
exhibition space. Instead of imposing an autonomous object within <strong>the</strong> Corderie,<br />
it is intended that <strong>the</strong> insertion will melt into its context and reveal to <strong>the</strong> senses<br />
<strong>the</strong> genius loci of <strong>the</strong> space.<br />
Brick, <strong>the</strong> unit of common ground in architecture<br />
Materially speaking, brick could be considered <strong>the</strong> unit of common<br />
ground in architecture. Brick is <strong>the</strong> first manufactured material and continues<br />
to be developed to sophistication. Made of <strong>the</strong> earth itself brick has survived<br />
all transitions in building technologies. It is <strong>the</strong> bridge between <strong>the</strong> past and<br />
<strong>the</strong> future, between <strong>the</strong> developing countries and <strong>the</strong> developed countries,<br />
between <strong>the</strong> high-tech and low-tech manufacturing processes. Yet <strong>the</strong> brick is<br />
not to be taken for granted. There is much to be discovered and learnt from it.<br />
The building showcases a range of technologies using fired clay, in walls and<br />
roofing systems.<br />
In bewildering array. Textured and tactile.<br />
“<br />
Inviting touch, intimacy. Red orange.<br />
The colour of Auroville earth, complement of<br />
<strong>the</strong> forest. As a potter and maker of brick and<br />
tile, this is a material to which I readily respond.<br />
In <strong>Anupama</strong>’s new house, still under construction<br />
we see <strong>the</strong> village pots as filler in a concrete<br />
slab. Again, guna tiles for vaulted roofs and jack<br />
arches in extruded hollow clay segments. Bricks,<br />
not <strong>the</strong> standard European size, but achakul,<br />
18 × 10 × 2.5 cm used in vaults, sprung low, and<br />
in walls where <strong>Anupama</strong> plays with scale, at<br />
once emphasising and subordinating <strong>the</strong> brick<br />
size in a massive façade rendered delicate by <strong>the</strong><br />
rhythm of broad, deeply raked joints, off-white,<br />
<strong>the</strong> colour of <strong>the</strong> lime mortar. Making a bold and<br />
quite literal statement by coming to a point in<br />
an acute angle at <strong>the</strong> north-east corner, <strong>the</strong> ‘wall’<br />
is introduced as <strong>the</strong> pivotal conceptual element<br />
of <strong>the</strong> structure.<br />
”<br />
From Ray Meeker: The Interior of Being, Inside<br />
Outside, January 2000<br />
7


