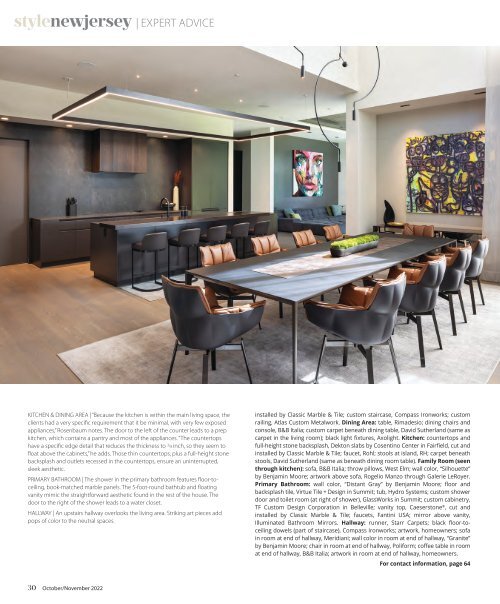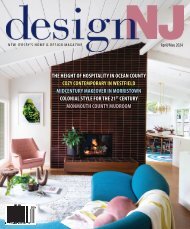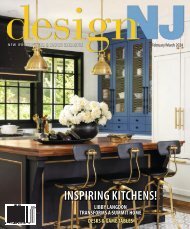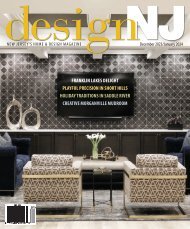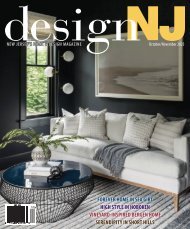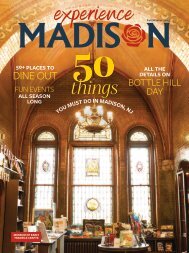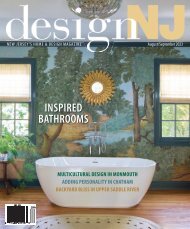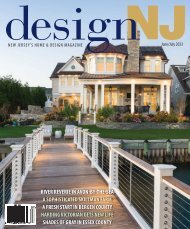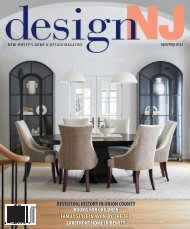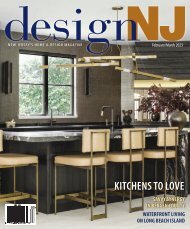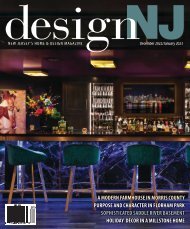DesignNJ_OctNov 22_Digital Issue
Our October/November issue, now arriving in mailboxes, highlights a range of homes — from an edgy remake of traditional to relaxing shore homes that families enjoy year-round. We are making this complete issue available in digital format to inspire and inform homeowners across the state. If you are interested in subscribing to the print edition, visit www.designnewjersey.com/subscribe.
Our October/November issue, now arriving in mailboxes, highlights a range of homes — from an edgy remake of traditional to relaxing shore homes that families enjoy year-round. We are making this complete issue available in digital format to inspire and inform homeowners across the state. If you are interested in subscribing to the print edition, visit www.designnewjersey.com/subscribe.
- TAGS
- exterior
- furnishings
- interior
Create successful ePaper yourself
Turn your PDF publications into a flip-book with our unique Google optimized e-Paper software.
stylenewjersey | EXPERT ADVICE<br />
KITCHEN & DINING AREA | “Because the kitchen is within the main living space, the<br />
clients had a very specific requirement that it be minimal, with very few exposed<br />
appliances,” Rosenbaum notes. The door to the left of the counter leads to a prep<br />
kitchen, which contains a pantry and most of the appliances. “The countertops<br />
have a specific edge detail that reduces the thickness to 3 /8 inch, so they seem to<br />
float above the cabinets,” he adds. Those thin countertops, plus a full-height stone<br />
backsplash and outlets recessed in the countertops, ensure an uninterrupted,<br />
sleek aesthetic.<br />
PRIMARY BATHROOM | The shower in the primary bathroom features floor-toceiling,<br />
book-matched marble panels. The 5-foot-round bathtub and floating<br />
vanity mimic the straightforward aesthetic found in the rest of the house. The<br />
door to the right of the shower leads to a water closet.<br />
HALLWAY | An upstairs hallway overlooks the living area. Striking art pieces add<br />
pops of color to the neutral spaces.<br />
installed by Classic Marble & Tile; custom staircase, Compass Ironworks; custom<br />
railing, Atlas Custom Metalwork. Dining Area: table, Rimadesio; dining chairs and<br />
console, B&B Italia; custom carpet beneath dining table, David Sutherland (same as<br />
carpet in the living room); black light fixtures, Axolight. Kitchen: countertops and<br />
full-height stone backsplash, Dekton slabs by Cosentino Center in Fairfield, cut and<br />
installed by Classic Marble & Tile; faucet, Rohl; stools at island, RH; carpet beneath<br />
stools, David Sutherland (same as beneath dining room table). Family Room (seen<br />
through kitchen): sofa, B&B Italia; throw pillows, West Elm; wall color, “Silhouette”<br />
by Benjamin Moore; artwork above sofa, Rogelio Manzo through Galerie LeRoyer.<br />
Primary Bathroom: wall color, “Distant Gray” by Benjamin Moore; floor and<br />
backsplash tile, Virtue Tile + Design in Summit; tub, Hydro Systems; custom shower<br />
door and toilet room (at right of shower), GlassWorks in Summit; custom cabinetry,<br />
TF Custom Design Corporation in Belleville; vanity top, Caeserstone ® , cut and<br />
installed by Classic Marble & Tile; faucets, Fantini USA; mirror above vanity,<br />
Illuminated Bathroom Mirrors. Hallway: runner, Starr Carpets; black floor-toceiling<br />
dowels (part of staircase), Compass Ironworks; artwork, homeowners; sofa<br />
in room at end of hallway, Meridiani; wall color in room at end of hallway, “Granite”<br />
by Benjamin Moore; chair in room at end of hallway, Poliform; coffee table in room<br />
at end of hallway, B&B Italia; artwork in room at end of hallway, homeowners.<br />
For contact information, page 64<br />
30 October/November 20<strong>22</strong>


