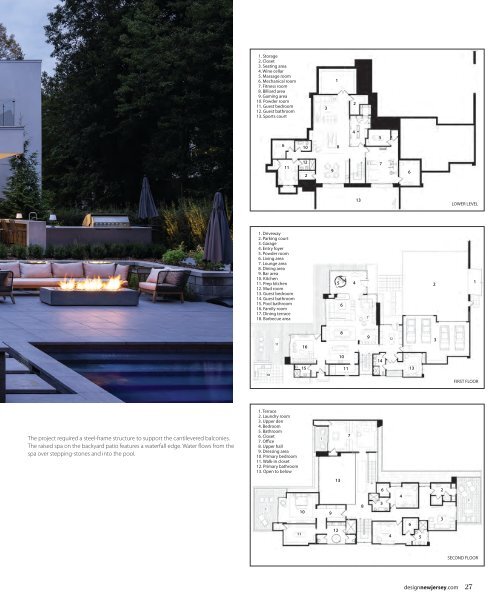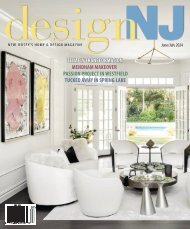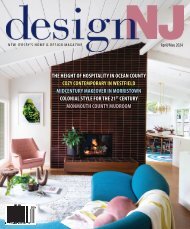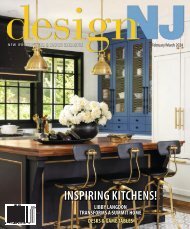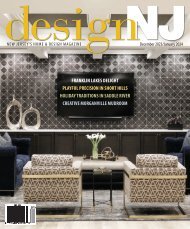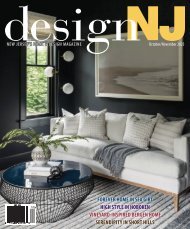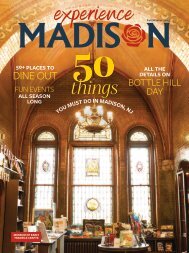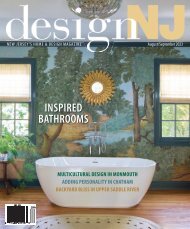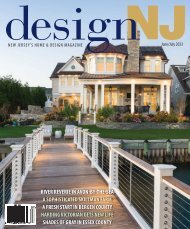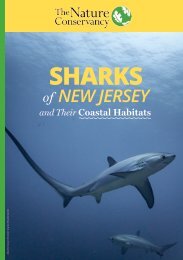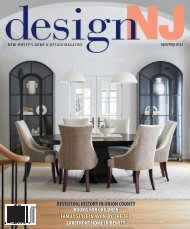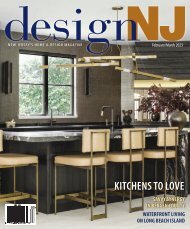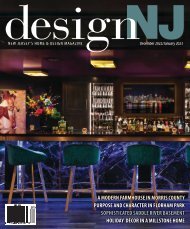DesignNJ_OctNov 22_Digital Issue
Our October/November issue, now arriving in mailboxes, highlights a range of homes — from an edgy remake of traditional to relaxing shore homes that families enjoy year-round. We are making this complete issue available in digital format to inspire and inform homeowners across the state. If you are interested in subscribing to the print edition, visit www.designnewjersey.com/subscribe.
Our October/November issue, now arriving in mailboxes, highlights a range of homes — from an edgy remake of traditional to relaxing shore homes that families enjoy year-round. We are making this complete issue available in digital format to inspire and inform homeowners across the state. If you are interested in subscribing to the print edition, visit www.designnewjersey.com/subscribe.
- TAGS
- exterior
- furnishings
- interior
You also want an ePaper? Increase the reach of your titles
YUMPU automatically turns print PDFs into web optimized ePapers that Google loves.
1. Storage<br />
2. Closet<br />
3. Seating area<br />
4. Wine cellar<br />
5. Massage room<br />
6. Mechanical room<br />
7. Fitness room<br />
8. Billiard area<br />
9. Gaming area<br />
10. Powder room<br />
11. Guest bedroom<br />
12. Guest bathroom<br />
13. Sports court<br />
3<br />
1<br />
2<br />
6<br />
10<br />
8<br />
4<br />
5<br />
11<br />
12<br />
2<br />
9<br />
7<br />
6<br />
13<br />
LOWER LEVEL<br />
1. Driveway<br />
2. Parking court<br />
3. Garage<br />
4. Entry foyer<br />
5. Powder room<br />
6. Living area<br />
7. Lounge area<br />
8. Dining area<br />
9. Bar area<br />
10. Kitchen<br />
11. Prep kitchen<br />
12. Mud room<br />
13. Guest bedroom<br />
14. Guest bathroom<br />
15. Pool bathroom<br />
16. Family room<br />
17. Dining terrace<br />
18. Barbecue area<br />
5<br />
6<br />
4<br />
7<br />
2<br />
1<br />
17<br />
16<br />
8<br />
9<br />
12<br />
3<br />
15<br />
10<br />
11<br />
14<br />
13<br />
18<br />
FIRST FLOOR<br />
The project required a steel-frame structure to support the cantilevered balconies.<br />
The raised spa on the backyard patio features a waterfall edge. Water flows from the<br />
spa over stepping-stones and into the pool.<br />
1. Terrace<br />
2. Laundry room<br />
3. Upper den<br />
4. Bedroom<br />
5. Bathroom<br />
6. Closet<br />
7. Office<br />
8. Upper hall<br />
9. Dressing area<br />
10. Primary bedroom<br />
11. Walk-in closet<br />
12. Primary bathroom<br />
13. Open to below<br />
1<br />
7<br />
13<br />
1<br />
11<br />
10<br />
9<br />
12<br />
8<br />
6<br />
5<br />
4<br />
6<br />
4 5<br />
2<br />
3<br />
1<br />
SECOND FLOOR<br />
designnewjersey.com 27


