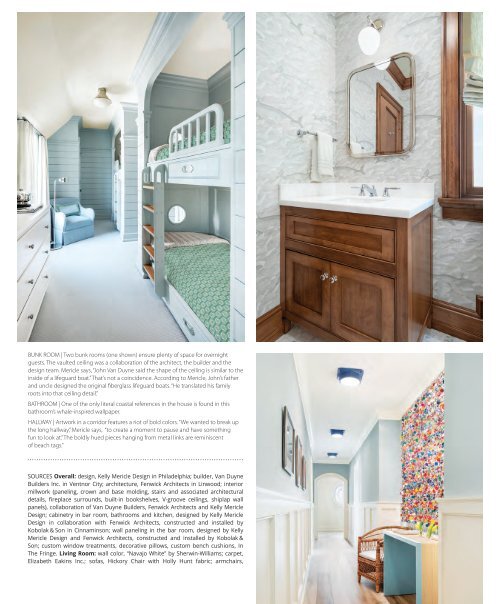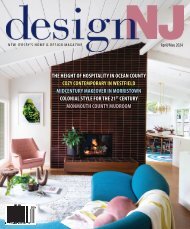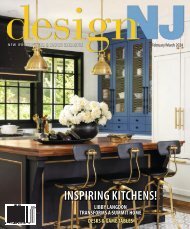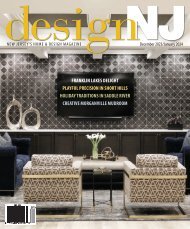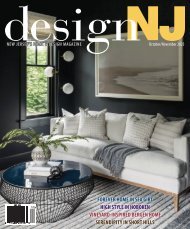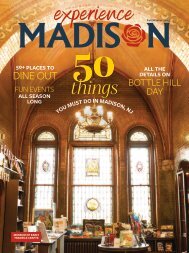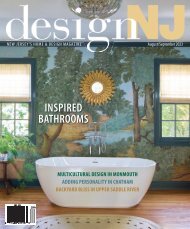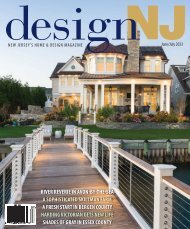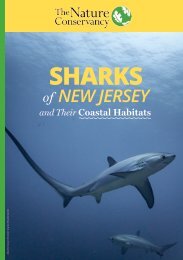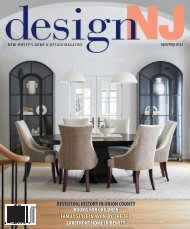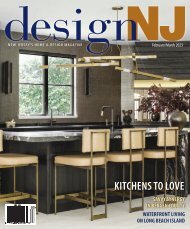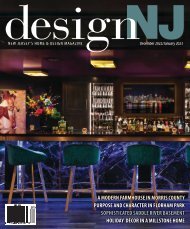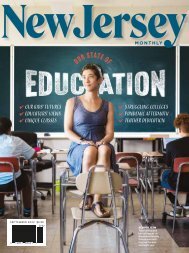DesignNJ_OctNov 22_Digital Issue
Our October/November issue, now arriving in mailboxes, highlights a range of homes — from an edgy remake of traditional to relaxing shore homes that families enjoy year-round. We are making this complete issue available in digital format to inspire and inform homeowners across the state. If you are interested in subscribing to the print edition, visit www.designnewjersey.com/subscribe.
Our October/November issue, now arriving in mailboxes, highlights a range of homes — from an edgy remake of traditional to relaxing shore homes that families enjoy year-round. We are making this complete issue available in digital format to inspire and inform homeowners across the state. If you are interested in subscribing to the print edition, visit www.designnewjersey.com/subscribe.
- TAGS
- exterior
- furnishings
- interior
Create successful ePaper yourself
Turn your PDF publications into a flip-book with our unique Google optimized e-Paper software.
BUNK ROOM | Two bunk rooms (one shown) ensure plenty of space for overnight<br />
guests. The vaulted ceiling was a collaboration of the architect, the builder and the<br />
design team. Mericle says, “John Van Duyne said the shape of the ceiling is similar to the<br />
inside of a lifeguard boat.” That’s not a coincidence. According to Mericle, John’s father<br />
and uncle designed the original fiberglass lifeguard boats. “He translated his family<br />
roots into that ceiling detail.”<br />
BATHROOM | One of the only literal coastal references in the house is found in this<br />
bathroom’s whale-inspired wallpaper.<br />
HALLWAY | Artwork in a corridor features a riot of bold colors. “We wanted to break up<br />
the long hallway,” Mericle says, “to create a moment to pause and have something<br />
fun to look at.” The boldly hued pieces hanging from metal links are reminiscent<br />
of beach tags.”<br />
SOURCES Overall: design, Kelly Mericle Design in Philadelphia; builder, Van Duyne<br />
Builders Inc. in Ventnor City; architecture, Fenwick Architects in Linwood; interior<br />
millwork (paneling, crown and base molding, stairs and associated architectural<br />
details, fireplace surrounds, built-in bookshelves, V-groove ceilings, shiplap wall<br />
panels), collaboration of Van Duyne Builders, Fenwick Architects and Kelly Mericle<br />
Design; cabinetry in bar room, bathrooms and kitchen, designed by Kelly Mericle<br />
Design in collaboration with Fenwick Architects, constructed and installed by<br />
Kobolak & Son in Cinnaminson; wall paneling in the bar room, designed by Kelly<br />
Mericle Design and Fenwick Architects, constructed and installed by Kobolak &<br />
Son; custom window treatments, decorative pillows, custom bench cushions, In<br />
The Fringe. Living Room: wall color, “Navajo White” by Sherwin-Williams; carpet,<br />
Elizabeth Eakins Inc.; sofas, Hickory Chair with Holly Hunt fabric; armchairs,


