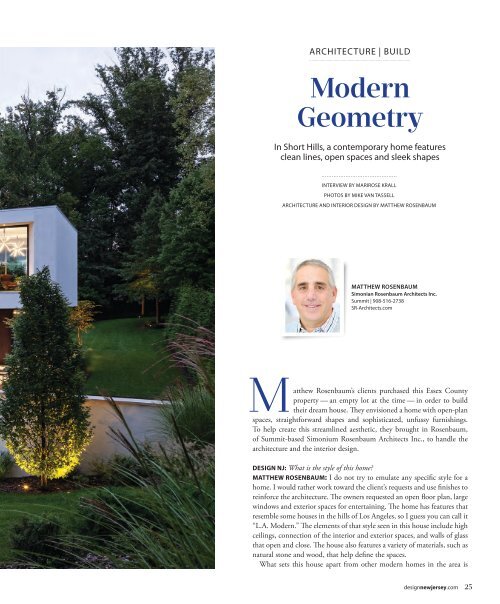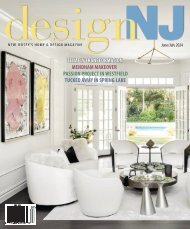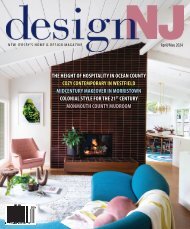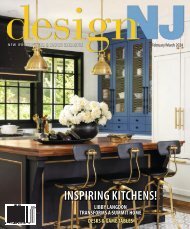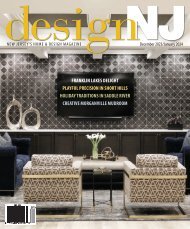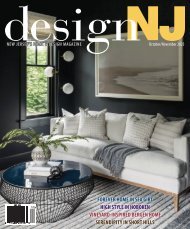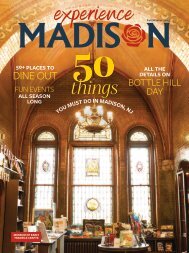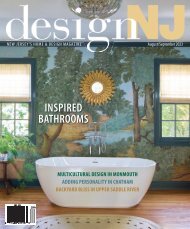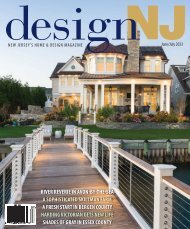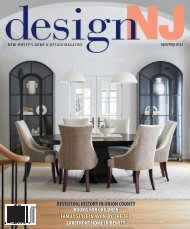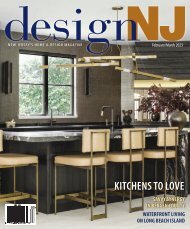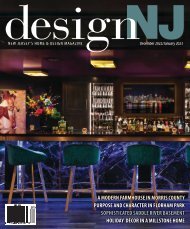DesignNJ_OctNov 22_Digital Issue
Our October/November issue, now arriving in mailboxes, highlights a range of homes — from an edgy remake of traditional to relaxing shore homes that families enjoy year-round. We are making this complete issue available in digital format to inspire and inform homeowners across the state. If you are interested in subscribing to the print edition, visit www.designnewjersey.com/subscribe.
Our October/November issue, now arriving in mailboxes, highlights a range of homes — from an edgy remake of traditional to relaxing shore homes that families enjoy year-round. We are making this complete issue available in digital format to inspire and inform homeowners across the state. If you are interested in subscribing to the print edition, visit www.designnewjersey.com/subscribe.
- TAGS
- exterior
- furnishings
- interior
You also want an ePaper? Increase the reach of your titles
YUMPU automatically turns print PDFs into web optimized ePapers that Google loves.
ARCHITECTURE | BUILD<br />
Modern<br />
Geometry<br />
In Short Hills, a contemporary home features<br />
clean lines, open spaces and sleek shapes<br />
INTERVIEW BY MARIROSE KRALL<br />
PHOTOS BY MIKE VAN TASSELL<br />
ARCHITECTURE AND INTERIOR DESIGN BY MATTHEW ROSENBAUM<br />
MATTHEW ROSENBAUM<br />
Simonian Rosenbaum Architects Inc.<br />
Summit | 908-516-2738<br />
SR-Architects.com<br />
Matthew Rosenbaum’s clients purchased this Essex County<br />
property — an empty lot at the time — in order to build<br />
their dream house. They envisioned a home with open-plan<br />
spaces, straightforward shapes and sophisticated, unfussy furnishings.<br />
To help create this streamlined aesthetic, they brought in Rosenbaum,<br />
of Summit-based Simonium Rosenbaum Architects Inc., to handle the<br />
architecture and the interior design.<br />
DESIGN NJ: What is the style of this home?<br />
MATTHEW ROSENBAUM: I do not try to emulate any specific style for a<br />
home. I would rather work toward the client’s requests and use finishes to<br />
reinforce the architecture. The owners requested an open floor plan, large<br />
windows and exterior spaces for entertaining. The home has features that<br />
resemble some houses in the hills of Los Angeles, so I guess you can call it<br />
“L.A. Modern.” The elements of that style seen in this house include high<br />
ceilings, connection of the interior and exterior spaces, and walls of glass<br />
that open and close. The house also features a variety of materials, such as<br />
natural stone and wood, that help define the spaces.<br />
What sets this house apart from other modern homes in the area is<br />
designnewjersey.com 25


