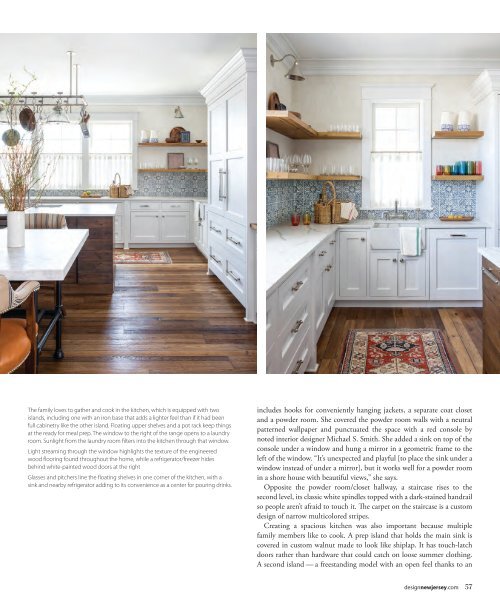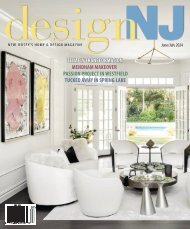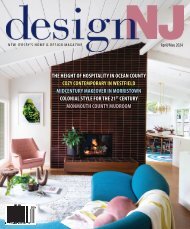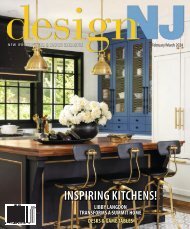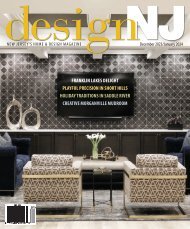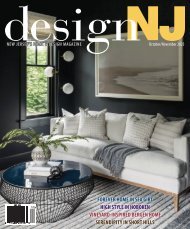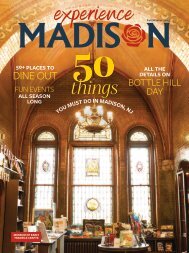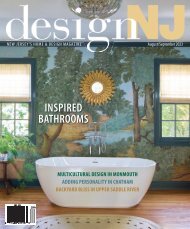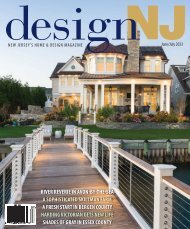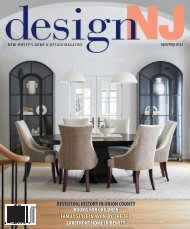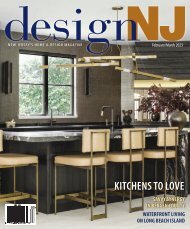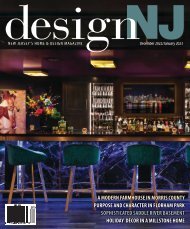DesignNJ_OctNov 22_Digital Issue
Our October/November issue, now arriving in mailboxes, highlights a range of homes — from an edgy remake of traditional to relaxing shore homes that families enjoy year-round. We are making this complete issue available in digital format to inspire and inform homeowners across the state. If you are interested in subscribing to the print edition, visit www.designnewjersey.com/subscribe.
Our October/November issue, now arriving in mailboxes, highlights a range of homes — from an edgy remake of traditional to relaxing shore homes that families enjoy year-round. We are making this complete issue available in digital format to inspire and inform homeowners across the state. If you are interested in subscribing to the print edition, visit www.designnewjersey.com/subscribe.
- TAGS
- exterior
- furnishings
- interior
You also want an ePaper? Increase the reach of your titles
YUMPU automatically turns print PDFs into web optimized ePapers that Google loves.
The family loves to gather and cook in the kitchen, which is equipped with two<br />
islands, including one with an iron base that adds a lighter feel than if it had been<br />
full cabinetry like the other island. Floating upper shelves and a pot rack keep things<br />
at the ready for meal prep. The window to the right of the range opens to a laundry<br />
room. Sunlight from the laundry room filters into the kitchen through that window.<br />
Light streaming through the window highlights the texture of the engineered<br />
wood flooring found throughout the home, while a refrigerator/freezer hides<br />
behind white-painted wood doors at the right<br />
Glasses and pitchers line the floating shelves in one corner of the kitchen, with a<br />
sink and nearby refrigerator adding to its convenience as a center for pouring drinks.<br />
includes hooks for conveniently hanging jackets, a separate coat closet<br />
and a powder room. She covered the powder room walls with a neutral<br />
patterned wallpaper and punctuated the space with a red console by<br />
noted interior designer Michael S. Smith. She added a sink on top of the<br />
console under a window and hung a mirror in a geometric frame to the<br />
left of the window. “It’s unexpected and playful [to place the sink under a<br />
window instead of under a mirror], but it works well for a powder room<br />
in a shore house with beautiful views,” she says.<br />
Opposite the powder room/closet hallway, a staircase rises to the<br />
second level, its classic white spindles topped with a dark-stained handrail<br />
so people aren’t afraid to touch it. The carpet on the staircase is a custom<br />
design of narrow multicolored stripes.<br />
Creating a spacious kitchen was also important because multiple<br />
family members like to cook. A prep island that holds the main sink is<br />
covered in custom walnut made to look like shiplap. It has touch-latch<br />
doors rather than hardware that could catch on loose summer clothing.<br />
A second island — a freestanding model with an open feel thanks to an<br />
designnewjersey.com 57


