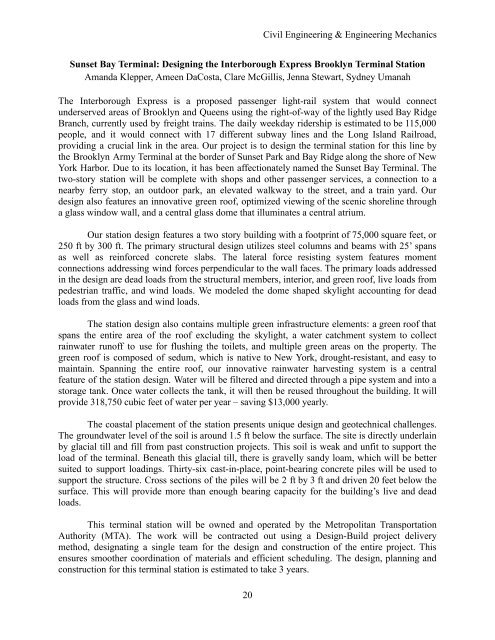You also want an ePaper? Increase the reach of your titles
YUMPU automatically turns print PDFs into web optimized ePapers that Google loves.
Civil Engineering & Engineering Mechanics<br />
Sunset Bay Terminal: <strong>Design</strong>ing the Interborough Express Brooklyn Terminal Station<br />
Amanda Klepper, Ameen DaCosta, Clare McGillis, Jenna Stewart, Sydney Umanah<br />
The Interborough Express is a proposed passenger light-rail system that would connect<br />
underserved areas of Brooklyn and Queens using the right-of-way of the lightly used Bay Ridge<br />
Branch, currently used by freight trains. The daily weekday ridership is estimated to be 115,000<br />
people, and it would connect with 17 different subway lines and the Long Island Railroad,<br />
providing a crucial link in the area. Our project is to design the terminal station for this line by<br />
the Brooklyn Army Terminal at the border of Sunset Park and Bay Ridge along the shore of New<br />
York Harbor. Due to its location, it has been affectionately named the Sunset Bay Terminal. The<br />
two-story station will be complete with shops and other passenger services, a connection to a<br />
nearby ferry stop, an outdoor park, an elevated walkway to the street, and a train yard. Our<br />
design also features an innovative green roof, optimized viewing of the scenic shoreline through<br />
a glass window wall, and a central glass dome that illuminates a central atrium.<br />
Our station design features a two story building with a footprint of 75,000 square feet, or<br />
250 ft by 300 ft. The primary structural design utilizes steel columns and beams with 25’ spans<br />
as well as reinforced concrete slabs. The lateral force resisting system features moment<br />
connections addressing wind forces perpendicular to the wall faces. The primary loads addressed<br />
in the design are dead loads from the structural members, interior, and green roof, live loads from<br />
pedestrian traffic, and wind loads. We modeled the dome shaped skylight accounting for dead<br />
loads from the glass and wind loads.<br />
The station design also contains multiple green infrastructure elements: a green roof that<br />
spans the entire area of the roof excluding the skylight, a water catchment system to collect<br />
rainwater runoff to use for flushing the toilets, and multiple green areas on the property. The<br />
green roof is composed of sedum, which is native to New York, drought-resistant, and easy to<br />
maintain. Spanning the entire roof, our innovative rainwater harvesting system is a central<br />
feature of the station design. Water will be filtered and directed through a pipe system and into a<br />
storage tank. Once water collects the tank, it will then be reused throughout the building. It will<br />
provide 318,750 cubic feet of water per year – saving $13,000 yearly.<br />
The coastal placement of the station presents unique design and geotechnical challenges.<br />
The groundwater level of the soil is around 1.5 ft below the surface. The site is directly underlain<br />
by glacial till and fill from past construction projects. This soil is weak and unfit to support the<br />
load of the terminal. Beneath this glacial till, there is gravelly sandy loam, which will be better<br />
suited to support loadings. Thirty-six cast-in-place, point-bearing concrete piles will be used to<br />
support the structure. Cross sections of the piles will be 2 ft by 3 ft and driven 20 feet below the<br />
surface. This will provide more than enough bearing capacity for the building’s live and dead<br />
loads.<br />
This terminal station will be owned and operated by the Metropolitan Transportation<br />
Authority (MTA). The work will be contracted out using a <strong>Design</strong>-Build project delivery<br />
method, designating a single team for the design and construction of the entire project. This<br />
ensures smoother coordination of materials and efficient scheduling. The design, planning and<br />
construction for this terminal station is estimated to take 3 years.<br />
20








