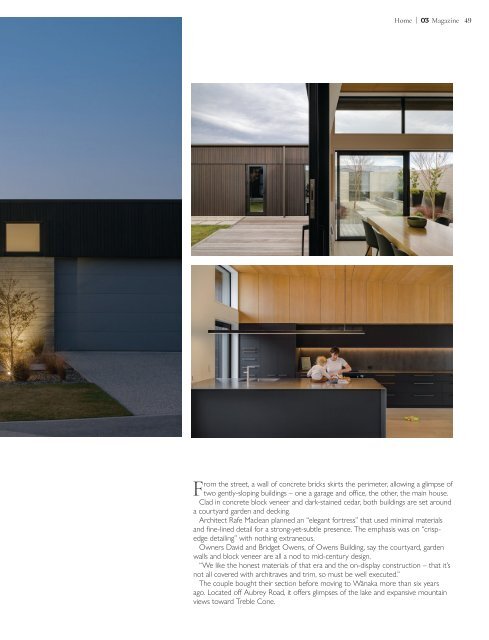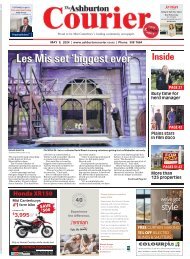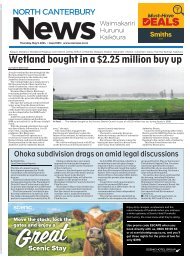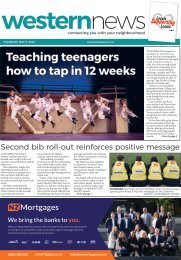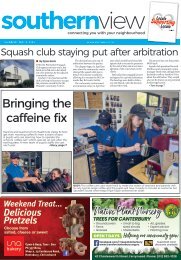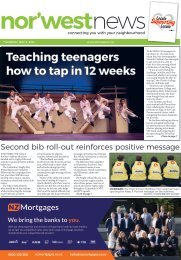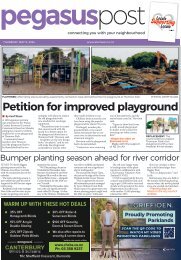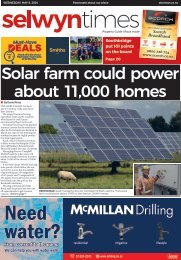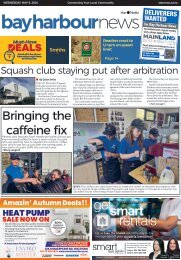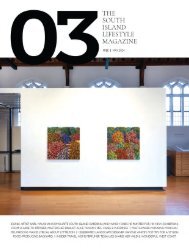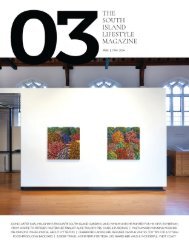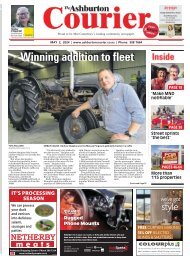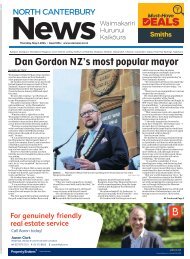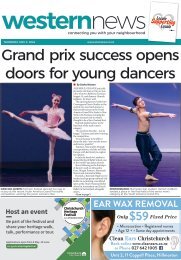03 Magazine: August 04, 2023
Create successful ePaper yourself
Turn your PDF publications into a flip-book with our unique Google optimized e-Paper software.
Home | <strong>Magazine</strong> 49<br />
F<br />
rom the street, a wall of concrete bricks skirts the perimeter, allowing a glimpse of<br />
two gently-sloping buildings – one a garage and office, the other, the main house.<br />
Clad in concrete block veneer and dark-stained cedar, both buildings are set around<br />
a courtyard garden and decking.<br />
Architect Rafe Maclean planned an “elegant fortress” that used minimal materials<br />
and fine-lined detail for a strong-yet-subtle presence. The emphasis was on “crispedge<br />
detailing” with nothing extraneous.<br />
Owners David and Bridget Owens, of Owens Building, say the courtyard, garden<br />
walls and block veneer are all a nod to mid-century design.<br />
“We like the honest materials of that era and the on-display construction – that it’s<br />
not all covered with architraves and trim, so must be well executed.”<br />
The couple bought their section before moving to Wānaka more than six years<br />
ago. Located off Aubrey Road, it offers glimpses of the lake and expansive mountain<br />
views toward Treble Cone.


