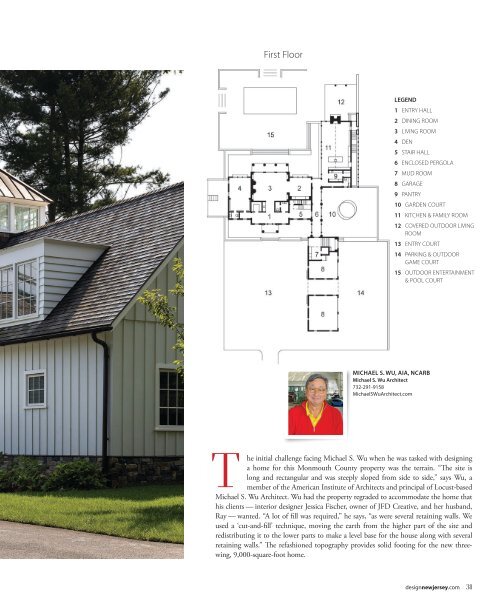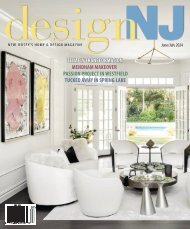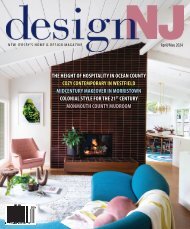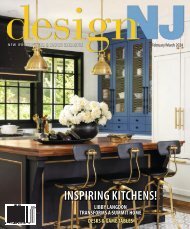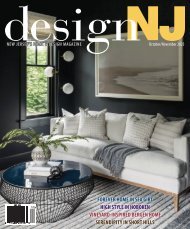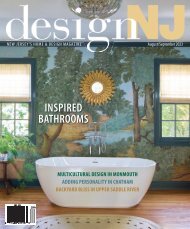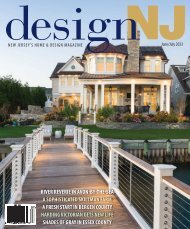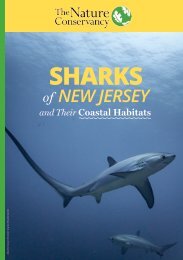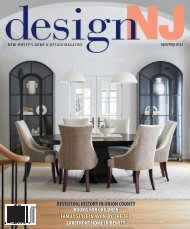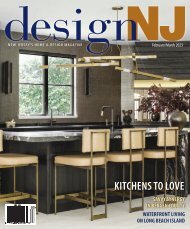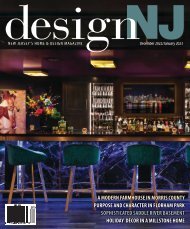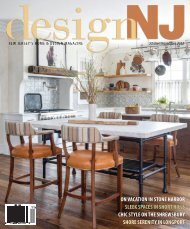DesignNJ-Dec23Jan24-Digital Issue
The December/January issue of Design NJ is arriving now in mailboxes just in time to put your feet up and enjoy your personal pictorial tour of luxury homes before holiday preparations heat up. We hope you enjoy this digital version of the issue. If you would like to subscribe to the print edition, visit designnewjersey.com/subscribe.
The December/January issue of Design NJ is arriving now in mailboxes just in time to put your feet up and enjoy your personal pictorial tour of luxury homes before holiday preparations heat up. We hope you enjoy this digital version of the issue. If you would like to subscribe to the print edition, visit designnewjersey.com/subscribe.
- No tags were found...
You also want an ePaper? Increase the reach of your titles
YUMPU automatically turns print PDFs into web optimized ePapers that Google loves.
First Floor<br />
LEGEND<br />
1 ENTRY HALL<br />
2 DINING ROOM<br />
3 LIVING ROOM<br />
4 DEN<br />
5 STAIR HALL<br />
6 ENCLOSED PERGOLA<br />
7 MUD ROOM<br />
8 GARAGE<br />
9 PANTRY<br />
10 GARDEN COURT<br />
11 KITCHEN & FAMILY ROOM<br />
12 COVERED OUTDOOR LIVING<br />
ROOM<br />
13 ENTRY COURT<br />
14 PARKING & OUTDOOR<br />
GAME COURT<br />
15 OUTDOOR ENTERTAINMENT<br />
& POOL COURT<br />
MICHAEL S. WU, AIA, NCARB<br />
Michael S. Wu Architect<br />
732-291-9158<br />
MichaelSWuArchitect.com<br />
T<br />
he initial challenge facing Michael S. Wu when he was tasked with designing<br />
a home for this Monmouth County property was the terrain. “The site is<br />
long and rectangular and was steeply sloped from side to side,” says Wu, a<br />
member of the American Institute of Architects and principal of Locust-based<br />
Michael S. Wu Architect. Wu had the property regraded to accommodate the home that<br />
his clients — interior designer Jessica Fischer, owner of JFD Creative, and her husband,<br />
Ray — wanted. “A lot of fill was required,” he says, “as were several retaining walls. We<br />
used a ‘cut-and-fill’ technique, moving the earth from the higher part of the site and<br />
redistributing it to the lower parts to make a level base for the house along with several<br />
retaining walls.” The refashioned topography provides solid footing for the new threewing,<br />
9,000-square-foot home.<br />
designnewjersey.com 31


