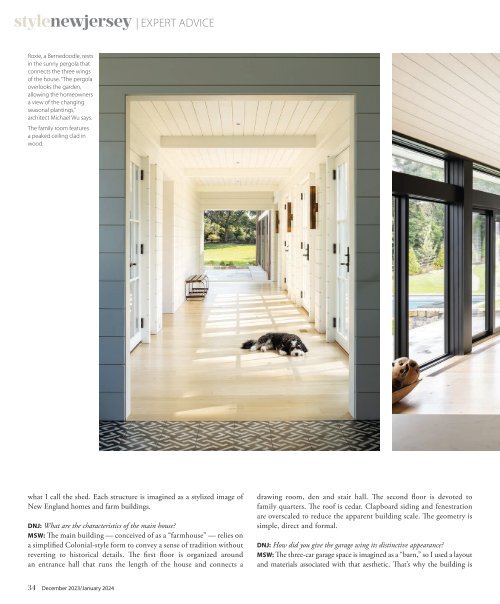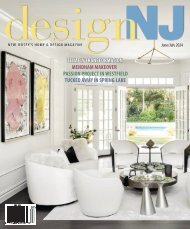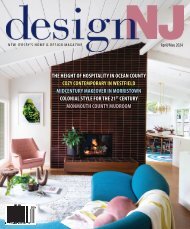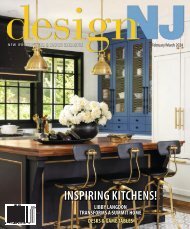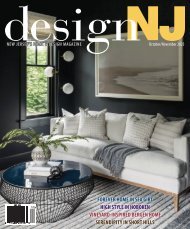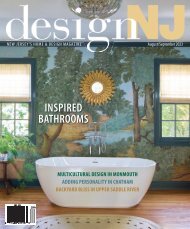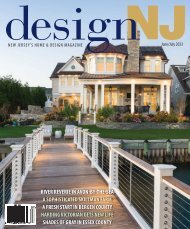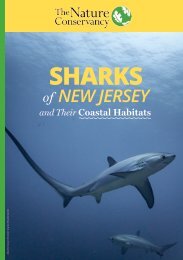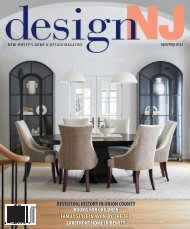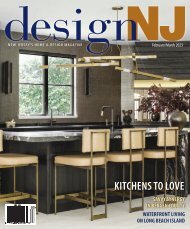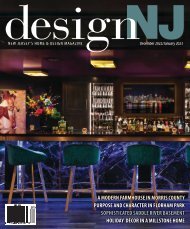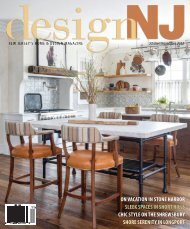DesignNJ-Dec23Jan24-Digital Issue
The December/January issue of Design NJ is arriving now in mailboxes just in time to put your feet up and enjoy your personal pictorial tour of luxury homes before holiday preparations heat up. We hope you enjoy this digital version of the issue. If you would like to subscribe to the print edition, visit designnewjersey.com/subscribe.
The December/January issue of Design NJ is arriving now in mailboxes just in time to put your feet up and enjoy your personal pictorial tour of luxury homes before holiday preparations heat up. We hope you enjoy this digital version of the issue. If you would like to subscribe to the print edition, visit designnewjersey.com/subscribe.
- No tags were found...
You also want an ePaper? Increase the reach of your titles
YUMPU automatically turns print PDFs into web optimized ePapers that Google loves.
stylenewjersey | EXPERT ADVICE<br />
Roxie, a Bernedoodle, rests<br />
in the sunny pergola that<br />
connects the three wings<br />
of the house. “The pergola<br />
overlooks the garden,<br />
allowing the homeowners<br />
a view of the changing<br />
seasonal plantings,”<br />
architect Michael Wu says.<br />
The family room features<br />
a peaked ceiling clad in<br />
wood.<br />
what I call the shed. Each structure is imagined as a stylized image of<br />
New England homes and farm buildings.<br />
DNJ: What are the characteristics of the main house?<br />
MSW: The main building — conceived of as a “farmhouse” — relies on<br />
a simplified Colonial-style form to convey a sense of tradition without<br />
reverting to historical details. The first floor is organized around<br />
an entrance hall that runs the length of the house and connects a<br />
drawing room, den and stair hall. The second floor is devoted to<br />
family quarters. The roof is cedar. Clapboard siding and fenestration<br />
are overscaled to reduce the apparent building scale. The geometry is<br />
simple, direct and formal.<br />
DNJ: How did you give the garage wing its distinctive appearance?<br />
MSW: The three-car garage space is imagined as a “barn,” so I used a layout<br />
and materials associated with that aesthetic. That’s why the building is<br />
34 December 2023/January 2024


