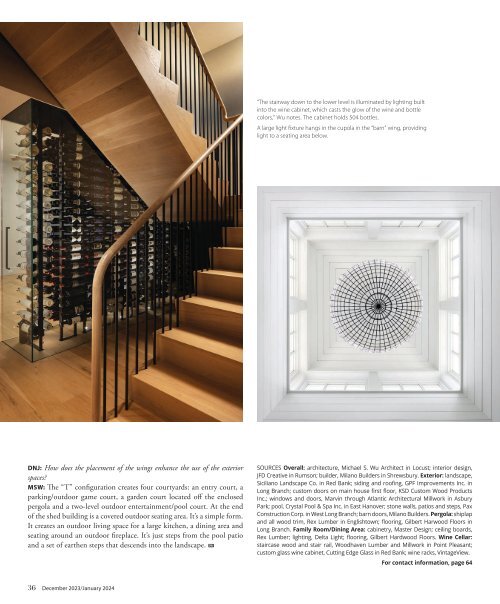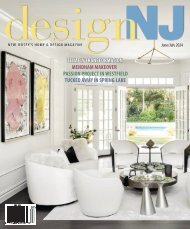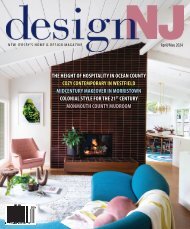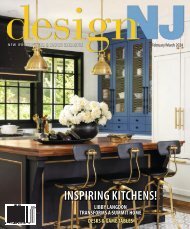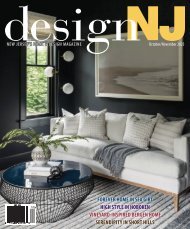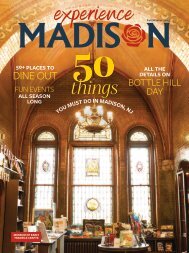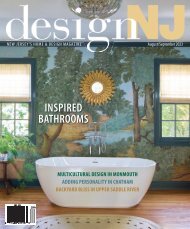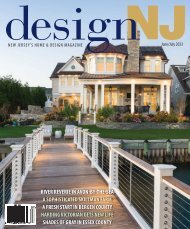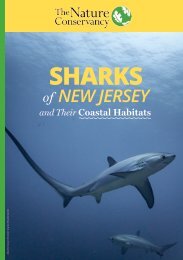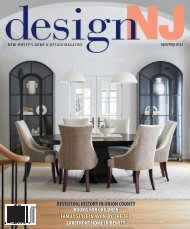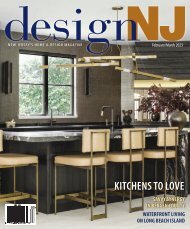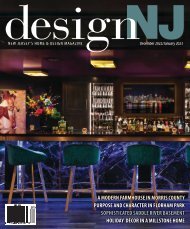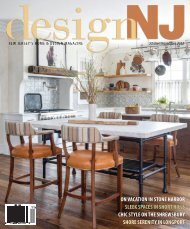DesignNJ-Dec23Jan24-Digital Issue
The December/January issue of Design NJ is arriving now in mailboxes just in time to put your feet up and enjoy your personal pictorial tour of luxury homes before holiday preparations heat up. We hope you enjoy this digital version of the issue. If you would like to subscribe to the print edition, visit designnewjersey.com/subscribe.
The December/January issue of Design NJ is arriving now in mailboxes just in time to put your feet up and enjoy your personal pictorial tour of luxury homes before holiday preparations heat up. We hope you enjoy this digital version of the issue. If you would like to subscribe to the print edition, visit designnewjersey.com/subscribe.
- No tags were found...
Create successful ePaper yourself
Turn your PDF publications into a flip-book with our unique Google optimized e-Paper software.
“The stairway down to the lower level is illuminated by lighting built<br />
into the wine cabinet, which casts the glow of the wine and bottle<br />
colors,” Wu notes. The cabinet holds 504 bottles.<br />
A large light fixture hangs in the cupola in the “barn” wing, providing<br />
light to a seating area below.<br />
DNJ: How does the placement of the wings enhance the use of the exterior<br />
spaces?<br />
MSW: The “T” configuration creates four courtyards: an entry court, a<br />
parking/outdoor game court, a garden court located off the enclosed<br />
pergola and a two-level outdoor entertainment/pool court. At the end<br />
of the shed building is a covered outdoor seating area. It’s a simple form.<br />
It creates an outdoor living space for a large kitchen, a dining area and<br />
seating around an outdoor fireplace. It’s just steps from the pool patio<br />
and a set of earthen steps that descends into the landscape. DNJ<br />
SOURCES Overall: architecture, Michael S. Wu Architect in Locust; interior design,<br />
JFD Creative in Rumson; builder, Milano Builders in Shrewsbury. Exterior: landscape,<br />
iciianoandscao.indansidinandroonmromntsnc.in<br />
onranchcustomdoorsonmainhousrstfloorustomoodroducts<br />
nc. windows and doors arin throuh tantic rchitctura iwor in sury<br />
aroorystaooanc.inastanorstonwasatiosandstsa<br />
Construction Corp. in West Long Branch; barn doors, Milano Builders. Pergola: shiplap<br />
andawoodtrimumrinnishtownfloorinirtarwoodoorsin<br />
Long Branch. Family Room/Dining Area: cabinetry, Master Design; ceiling boards,<br />
umr ihtin ta iht floorin irt ardwood oors. Wine Cellar:<br />
staircas wood and stair rai oodhan umr and iwor in oint asant<br />
customasswincaintuttindassindanwinracsintaiw.<br />
For contact information, page 64<br />
36 December 2023/January 2024


