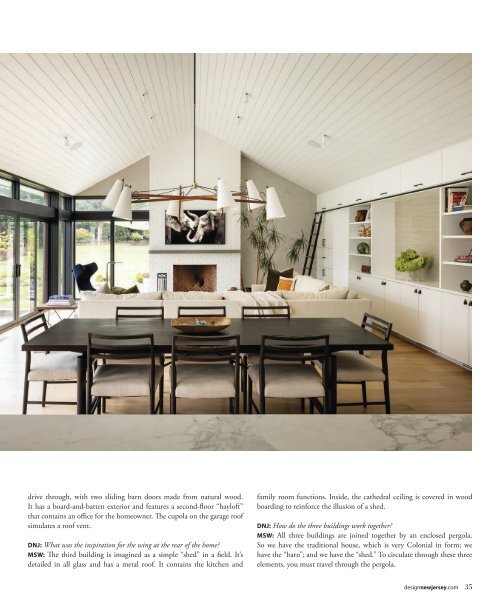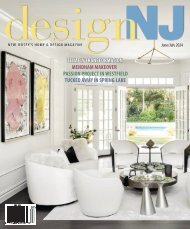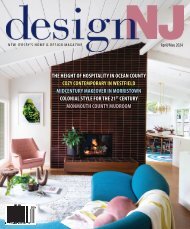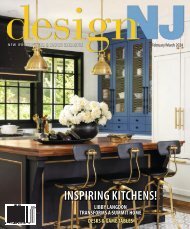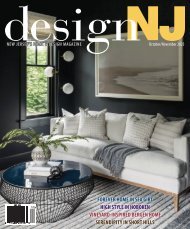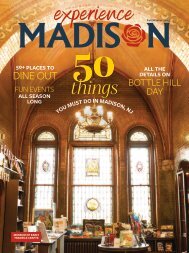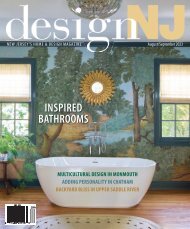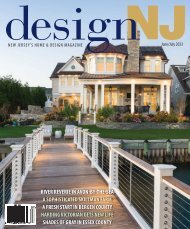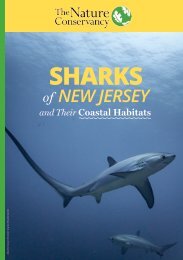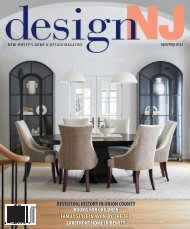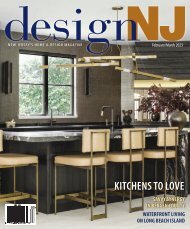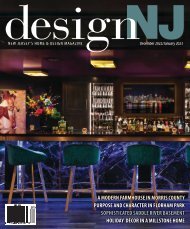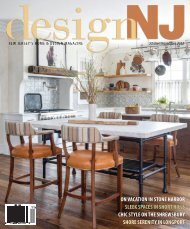DesignNJ-Dec23Jan24-Digital Issue
The December/January issue of Design NJ is arriving now in mailboxes just in time to put your feet up and enjoy your personal pictorial tour of luxury homes before holiday preparations heat up. We hope you enjoy this digital version of the issue. If you would like to subscribe to the print edition, visit designnewjersey.com/subscribe.
The December/January issue of Design NJ is arriving now in mailboxes just in time to put your feet up and enjoy your personal pictorial tour of luxury homes before holiday preparations heat up. We hope you enjoy this digital version of the issue. If you would like to subscribe to the print edition, visit designnewjersey.com/subscribe.
- No tags were found...
Create successful ePaper yourself
Turn your PDF publications into a flip-book with our unique Google optimized e-Paper software.
drive through, with two sliding barn doors made from natural wood.<br />
It has a board-and-batten exterior and features a second-floor “hayloft”<br />
that contains an office for the homeowner. The cupola on the garage roof<br />
simulates a roof vent.<br />
DNJ: What was the inspiration for the wing at the rear of the home?<br />
MSW: The third building is imagined as a simple “shed” in a field. It’s<br />
detailed in all glass and has a metal roof. It contains the kitchen and<br />
family room functions. Inside, the cathedral ceiling is covered in wood<br />
boarding to reinforce the illusion of a shed.<br />
DNJ: How do the three buildings work together?<br />
MSW: All three buildings are joined together by an enclosed pergola.<br />
So we have the traditional house, which is very Colonial in form; we<br />
have the “barn”; and we have the “shed.” To circulate through these three<br />
elements, you must travel through the pergola.<br />
designnewjersey.com 35


