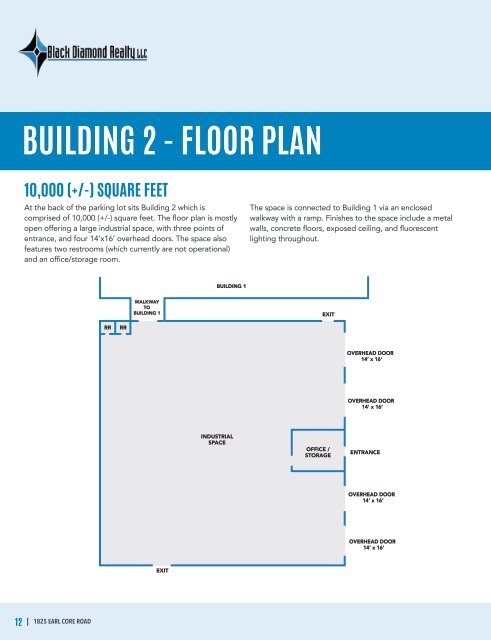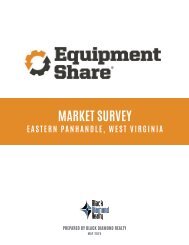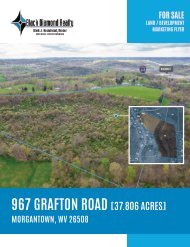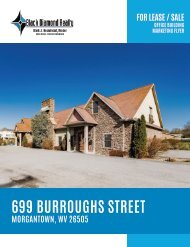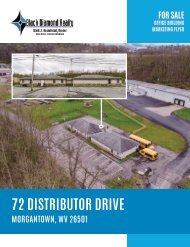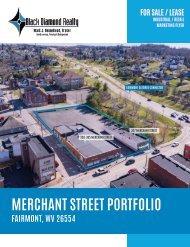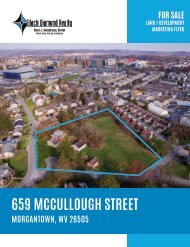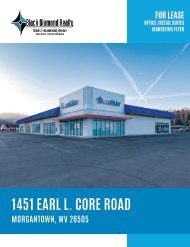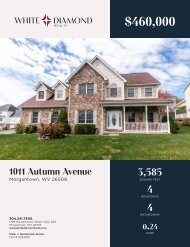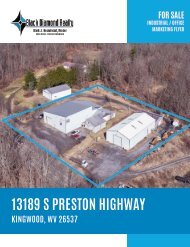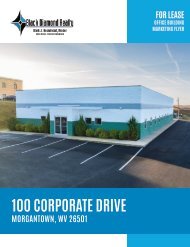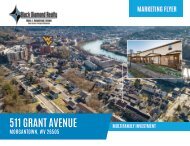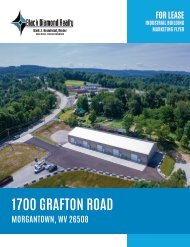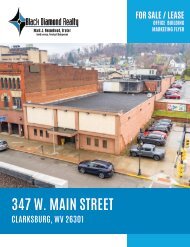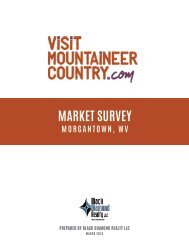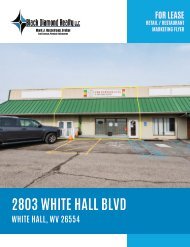1825 Earl Core Road Marketing Flyer
Formerly home to the Habitat for Humanity ReStore, 1825 Earl Core Road consist of two retail/warehouse buildings connected by a small walkway. This property sits along Earl Core Road in Sabraton which is a highly travelled, dense business strip. Earl Core Road is home to national business such as Kroger, Dollar General, Wendy’s, Aldi, CVS, Walgreens, McDonald’s, multiple banks, and more. Both buildings were constructed in 1979 and offer a combined 18,600 (+/-) square feet. This unique layout is a blank slate for a wide variety of uses including a retail user who requires a showroom, overhead doors and a large amount of storage. The property is located just 0.5 mile off I-68 (Exit 4), and is approximately 2 miles from Downtown Morgantown and West Virginia University’s main campus. Along Earl Core Road, there is an annual average daily traffic count of 24,260 vehicles (WVDOT, 2023).
Formerly home to the Habitat for Humanity ReStore, 1825 Earl Core Road consist of two retail/warehouse buildings connected by a small walkway. This property sits along Earl Core Road in Sabraton which is a highly travelled, dense business strip. Earl Core Road is home to national business such as Kroger, Dollar General, Wendy’s, Aldi, CVS, Walgreens, McDonald’s, multiple banks, and more. Both buildings were constructed in 1979 and offer a combined 18,600 (+/-) square feet. This unique layout is a blank slate for a wide variety of uses including a retail user who requires a showroom, overhead doors and a large amount of storage.
The property is located just 0.5 mile off I-68 (Exit 4), and is approximately 2 miles from Downtown Morgantown and West Virginia University’s main campus. Along Earl Core Road, there is an annual average daily traffic count of 24,260 vehicles (WVDOT, 2023).
You also want an ePaper? Increase the reach of your titles
YUMPU automatically turns print PDFs into web optimized ePapers that Google loves.
BUILDING 2 - FLOOR PLAN<br />
10,000 (+/-) SQUARE FEET<br />
At the back of the parking lot sits Building 2 which is<br />
comprised of 10,000 (+/-) square feet. The floor plan is mostly<br />
open offering a large industrial space, with three points of<br />
entrance, and four 14’x16’ overhead doors. The space also<br />
features two restrooms (which currently are not operational)<br />
and an office/storage room.<br />
The space is connected to Building 1 via an enclosed<br />
walkway with a ramp. Finishes to the space include a metal<br />
walls, concrete floors, exposed ceiling, and fluorescent<br />
lighting throughout.<br />
BUILDING 1<br />
WALKWAY<br />
TO<br />
BUILDING 1<br />
EXIT<br />
RR<br />
RR<br />
OVERHEAD DOOR<br />
14’ x 16’<br />
OVERHEAD DOOR<br />
14’ x 16’<br />
INDUSTRIAL<br />
SPACE<br />
OFFICE /<br />
STORAGE<br />
ENTRANCE<br />
OVERHEAD DOOR<br />
14’ x 16’<br />
OVERHEAD DOOR<br />
14’ x 16’<br />
EXIT<br />
12 <strong>1825</strong> EARL CORE ROAD


