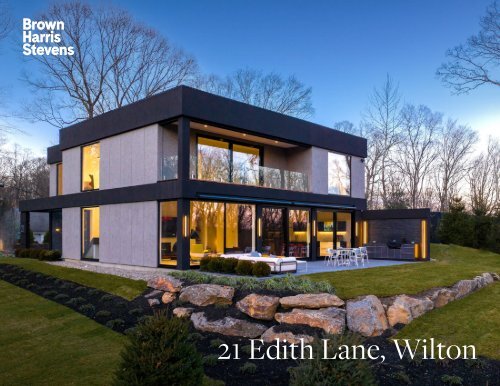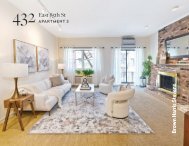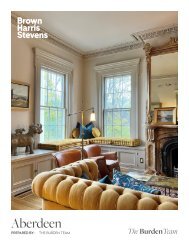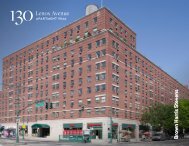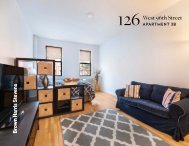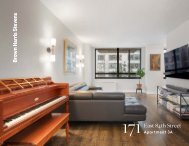21_Edith_Lane_DIGITAL_Brochure_Jablonski
You also want an ePaper? Increase the reach of your titles
YUMPU automatically turns print PDFs into web optimized ePapers that Google loves.
<strong>21</strong> <strong>Edith</strong> <strong>Lane</strong>, Wilton
Exquisite<br />
Modern<br />
Set high at the end of a cul-de-sac in South Wilton,<br />
this unique modern home was designed and built by<br />
<strong>Jablonski</strong> Associates with impeccable attention to detail<br />
and the highest quality standards, boasting cutting-edge<br />
design, technology, and the finest materials for a luxurious<br />
lifestyle. Energy-efficient considerations include a radiant<br />
heating system, European, thermally insulated windows<br />
and doors with heat reflecting coating, highest rated gas<br />
boiler and spray foam insulation. The open floor plan<br />
features two-story entry hall which flows to an enormous<br />
main living area flooded with natural light. The stateof-the-art<br />
kitchen includes custom cabinetry, induction<br />
cooktop plus Miele and Liebherr appliances. Main room<br />
with a linear gas fireplace connects to an outdoor living<br />
area equipped with a custom outdoor kitchen featuring a<br />
Napoleon grill and remotely controlled awnings for added<br />
comfort. A sleek, glass staircase leads to a generous<br />
Primary Suite with a private balcony. Spa-like marble<br />
bathroom offers curbless walk-in shower and a soaking<br />
tub overlooking the woods. Two huge en-suite bedrooms<br />
offer abundance of storage and exquisite bathrooms. Just<br />
over an hour from NYC.
First Floor<br />
Second Floor
Bozena <strong>Jablonski</strong><br />
Licensed in Connecticut<br />
bjablonski@bhsusa.com<br />
203-807-0012<br />
Price Upon Request<br />
WEB# 170605861<br />
All information is from sources deemed reliable but is subject to errors, omissions, changes in price, prior sale or withdrawal without notice. No representation is made as to the accuracy of any description. All measurements<br />
and square footages are approximate and all information should be confirmed by customer. All rights to content, photographs and graphics reserved to Broker. Broker supports Fair Housing and Equal Housing Opportunities.


