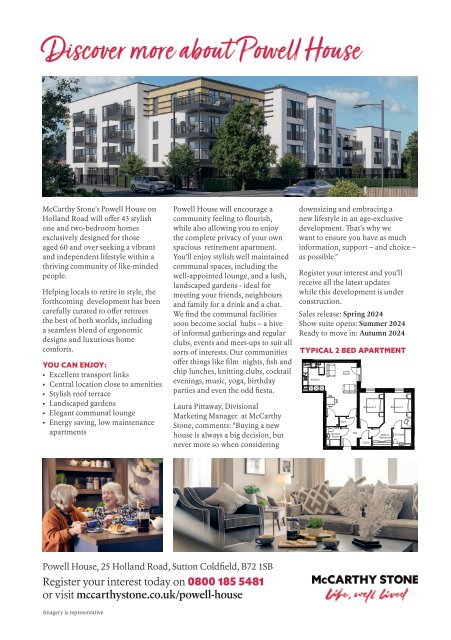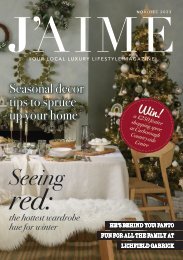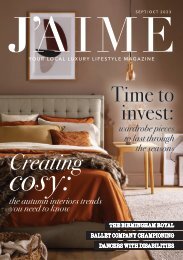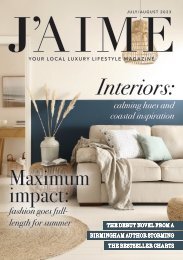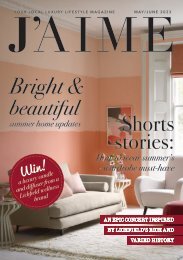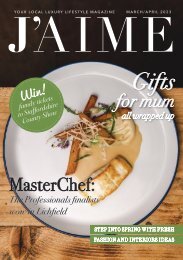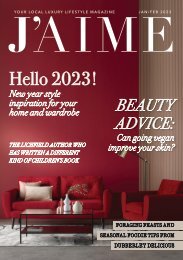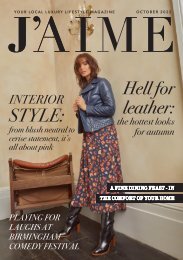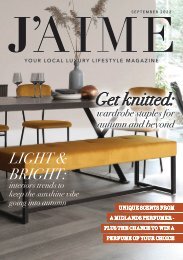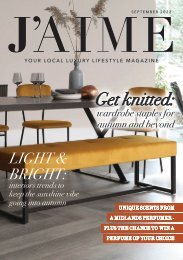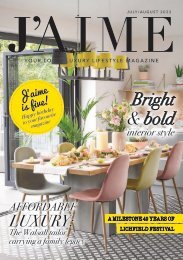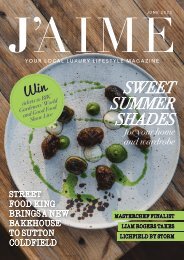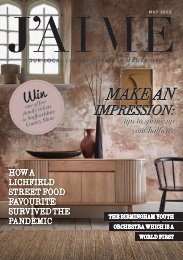Create successful ePaper yourself
Turn your PDF publications into a flip-book with our unique Google optimized e-Paper software.
SVP<br />
SVP<br />
Room Units in Millimeters Units in feet<br />
Living/dining 6075 x 3510 19' - 11" x 11' - 6"<br />
Kitchen 3245 x 2465 10' - 7" x 8' - 1"<br />
Shower room 2200 x 1620 7' - 2" x 5' - 3"<br />
Bedroom 1 4000 x 3070 13' - 1" x 10'<br />
Bedroom 2 3960 x 2800 12' - 11" x 8' - 2"<br />
Shower room 2015 x 2200 6' - 7" x 7' - 2"<br />
79.76 SQM<br />
Discover more about Powell House<br />
McCarthy Stone’s Powell House on<br />
Holland Road will offer 43 stylish<br />
one and two-bedroom homes<br />
exclusively designed for those<br />
aged 60 and over seeking a vibrant<br />
and independent lifestyle within a<br />
thriving community of like-minded<br />
people.<br />
Helping locals to retire in style, the<br />
forthcoming development has been<br />
carefully curated to offer retirees<br />
the best of both worlds, including<br />
a seamless blend of ergonomic<br />
designs and luxurious home<br />
comforts.<br />
YOU CAN ENJOY:<br />
• Excellent transport links<br />
• Central location close to amenities<br />
• Stylish roof terrace<br />
• Landscaped gardens<br />
• Elegant communal lounge<br />
• Energy saving, low maintenance<br />
apartments<br />
Powell House will encourage a<br />
community feeling to flourish,<br />
while also allowing you to enjoy<br />
the complete privacy of your own<br />
spacious retirement apartment.<br />
You’ll enjoy stylish well maintained<br />
communal spaces, including the<br />
well-appointed lounge, and a lush,<br />
landscaped gardens - ideal for<br />
meeting your friends, neighbours<br />
and family for a drink and a chat.<br />
We find the communal facilities<br />
soon become social hubs – a hive<br />
of informal gatherings and regular<br />
clubs, events and meet-ups to suit all<br />
23<br />
sorts of interests. Our communities<br />
79.76 SQM<br />
858 SQFT<br />
offer things like film nights, fish and<br />
chip lunches, knitting clubs, cocktail<br />
evenings, music, yoga, birthday<br />
parties and even the odd fiesta.<br />
Laura Pittaway, Divisional<br />
Marketing Manager at McCarthy<br />
Stone, comments: “Buying a new<br />
house is always a big decision, but<br />
never more so when considering<br />
downsizing and embracing a<br />
new lifestyle in an age-exclusive<br />
development. That’s why we<br />
want to ensure you have as much<br />
information, support – and choice –<br />
as possible.”<br />
Register your interest and you’ll<br />
receive all the latest updates<br />
while this development is under<br />
construction.<br />
Sales release: Spring <strong>2024</strong><br />
Show suite opens: Summer <strong>2024</strong><br />
Ready to move in: Autumn <strong>2024</strong><br />
TYPICAL 2 BED APARTMENT<br />
Kitchen<br />
Shower<br />
Room<br />
Living<br />
Room<br />
Store<br />
Hall<br />
Bedroom 2<br />
Cup'd<br />
Walk-In<br />
Wardrobe<br />
Bedroom 1<br />
En-Suite<br />
Plot 26<br />
Area:<br />
858 SQFT<br />
Measured to finished plasterboard faces and disregarding inner partitions<br />
Living/dining (Max) 19' - 11" x 11' - 6" 6075mm x 3510mm<br />
Kitchen (Max) 10' - 7" x 8' - 1" 3245mm x 2465mm<br />
Shower (Max) 7' - 2" x 5' - 3" 2200mm x 1620mm<br />
Bedroom 1 (Max) 13' - 1" x 10' - 0' 4000mm x 3070mm<br />
Bedroom 2 (Max) 12' - 11" x 8' - 2" 3960mm x 2800mm<br />
En-Suite (Max) 6' - 7" x 7' - 2" 2015mm x 2200mm<br />
APARTMENT TYPE: RL205R<br />
Powell House, 25 Holland Road, Sutton Coldfield, B72 1SB<br />
Register your interest today on 0800 185 5481<br />
or visit mccarthystone.co.uk/powell-house<br />
Imagery is representative


