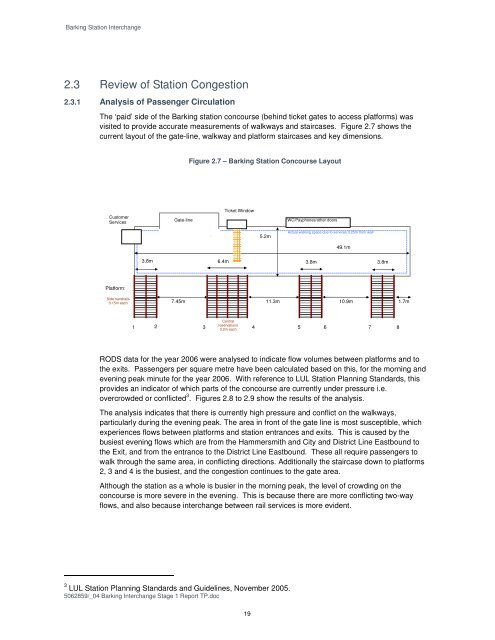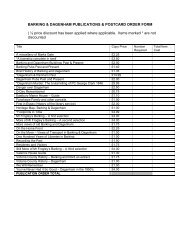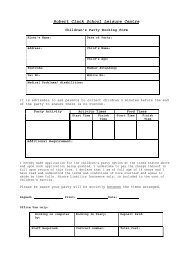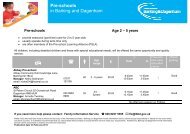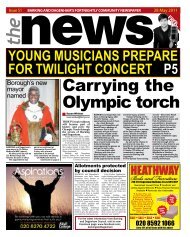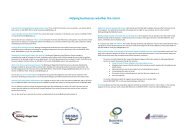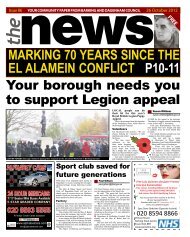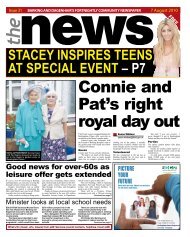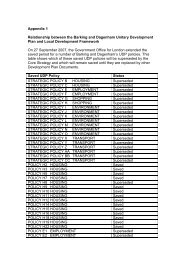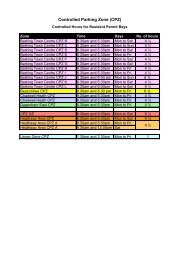Contents - Barking & Dagenham
Contents - Barking & Dagenham
Contents - Barking & Dagenham
You also want an ePaper? Increase the reach of your titles
YUMPU automatically turns print PDFs into web optimized ePapers that Google loves.
<strong>Barking</strong> Station Interchange<br />
2.3 Review of Station Congestion<br />
2.3.1 Analysis of Passenger Circulation<br />
The ‘paid’ side of the <strong>Barking</strong> station concourse (behind ticket gates to access platforms) was<br />
visited to provide accurate measurements of walkways and staircases. Figure 2.7 shows the<br />
current layout of the gate-line, walkway and platform staircases and key dimensions.<br />
Customer<br />
Services<br />
Platform:<br />
Side handrails<br />
0.15m each<br />
Gate-line<br />
Figure 2.7 – <strong>Barking</strong> Station Concourse Layout<br />
Queue at time<br />
of visit<br />
(11:15am)<br />
Ticket Window<br />
3.8m 6.4m 3.8m 3.8m<br />
1<br />
1 2 2 reservations<br />
3<br />
3 4<br />
4 5 6 7 8<br />
RODS data for the year 2006 were analysed to indicate flow volumes between platforms and to<br />
the exits. Passengers per square metre have been calculated based on this, for the morning and<br />
evening peak minute for the year 2006. With reference to LUL Station Planning Standards, this<br />
provides an indicator of which parts of the concourse are currently under pressure i.e.<br />
overcrowded or conflicted 3 . Figures 2.8 to 2.9 show the results of the analysis.<br />
The analysis indicates that there is currently high pressure and conflict on the walkways,<br />
particularly during the evening peak. The area in front of the gate line is most susceptible, which<br />
experiences flows between platforms and station entrances and exits. This is caused by the<br />
busiest evening flows which are from the Hammersmith and City and District Line Eastbound to<br />
the Exit, and from the entrance to the District Line Eastbound. These all require passengers to<br />
walk through the same area, in conflicting directions. Additionally the staircase down to platforms<br />
2, 3 and 4 is the busiest, and the congestion continues to the gate area.<br />
Although the station as a whole is busier in the morning peak, the level of crowding on the<br />
concourse is more severe in the evening. This is because there are more conflicting two-way<br />
flows, and also because interchange between rail services is more evident.<br />
3<br />
LUL Station Planning Standards and Guidelines, November 2005.<br />
5062859/_04 <strong>Barking</strong> Interchange Stage 1 Report TP.doc<br />
19<br />
5.2m<br />
Actual walking space due to services 0.25m from wall<br />
49.1m<br />
7.45m 11.3m 10.9m<br />
Central<br />
0.2m each<br />
<strong>Barking</strong> Station 16/09/08<br />
WC/Payphones/other doors<br />
1.7m


