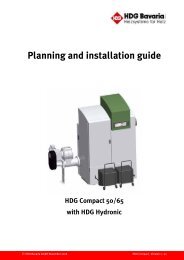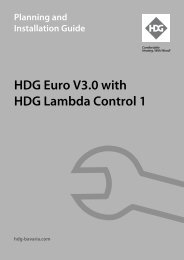1.2 Structure of the Planning and installation guide - Shop
1.2 Structure of the Planning and installation guide - Shop
1.2 Structure of the Planning and installation guide - Shop
You also want an ePaper? Increase the reach of your titles
YUMPU automatically turns print PDFs into web optimized ePapers that Google loves.
1<br />
3 <strong>Planning</strong> <strong>the</strong> HDG Navora – Structural requirements<br />
Space <strong>and</strong> dimensional requirements<br />
B<br />
A<br />
Figure 3/6 - Space <strong>and</strong> dimensional requirements<br />
1 Boiler room<br />
A) Min. 300 mm<br />
B) Min. 200 mm (or 800 mm)<br />
C) Min. 800 mm (or 200 mm)- One side must have at least 800 mm<br />
to allow access for cleaning.<br />
D) 1.300 mm - One side must have at least 800 mm to allow access<br />
for cleaning.<br />
E) 1700 mm<br />
F) Min. 2.800 mm<br />
G) Min. 1.350 mm<br />
Room height Minimum required room height 1.950 mm, recommended 2.300<br />
mm.<br />
required for <strong>installation</strong> Clearance dimensions: .1600 mm x 700 mm<br />
G<br />
© HDG Bavaria GmbH 06/2008 HDG Navora 20/25/30 with HDG Lambda Control 1 - V 2 - en<br />
C<br />
D<br />
E<br />
F<br />
25




