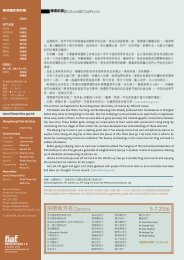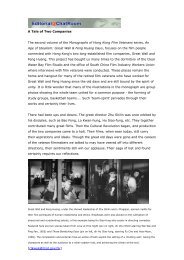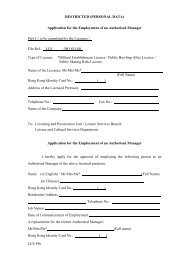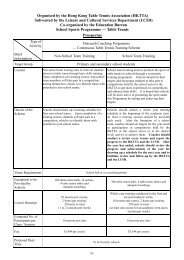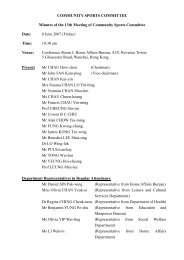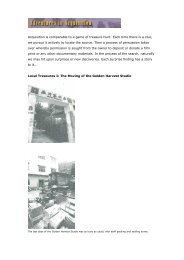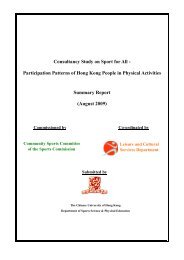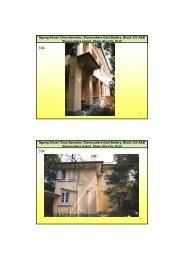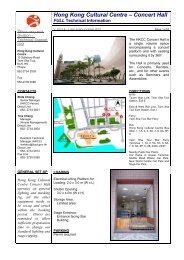Consultancy for Conservation Study of Chik Kwai Study Hall at Pat ...
Consultancy for Conservation Study of Chik Kwai Study Hall at Pat ...
Consultancy for Conservation Study of Chik Kwai Study Hall at Pat ...
Create successful ePaper yourself
Turn your PDF publications into a flip-book with our unique Google optimized e-Paper software.
Fig. 115a-b. Two decor<strong>at</strong>ive granite pieces, rishen 日神 [God <strong>of</strong> the Sun] and yueshen 月神 [God <strong>of</strong> the<br />
Moon], found on the granite eave columns. ..........................................................................................127<br />
Fig. 116. Between the purlins are decor<strong>at</strong>ive daqian 劄牽 [one rafter beam] th<strong>at</strong> are finely carved with<br />
motifs. ...................................................................................................................................................127<br />
Fig. 117. tu<strong>of</strong>eng 駝峰 [supporting bracket] loc<strong>at</strong>ed on the left structural frame in the front eave <strong>of</strong> main<br />
hall, 2002. (from CAHU’s collection)...................................................................................................128<br />
Fig. 118. The tu<strong>of</strong>eng 駝峰 [supporting bracket] loc<strong>at</strong>ed on the right structural frame in the front eave <strong>of</strong><br />
main hall, 2002. (from CAHU’s collection)..........................................................................................129<br />
Fig. 119a-c. The erfang 額枋 [stretched double queti] under the lower beam <strong>of</strong> the structural frame in the<br />
porch, 2002. (from CAHU’s collection)................................................................................................130<br />
Fig. 120. The murals on the partition wall in the left side bay <strong>of</strong> the entrance hall. ......................................132<br />
Fig. 121. The mural flanked with two pieces <strong>of</strong> Chinese calligraphy on the front eave wall in the left side bay<br />
<strong>of</strong> the entrance hall. ...............................................................................................................................133<br />
Fig. 122. The mural on the gable wall in the left side bay <strong>of</strong> the entrance hall..............................................133<br />
Fig. 123. The murals and pieces <strong>of</strong> Chinese calligraphy below the main ridge in the left side bay <strong>of</strong> the<br />
entrance hall. .........................................................................................................................................133<br />
Fig. 124. The mural on the rear eave wall in the left side bay <strong>of</strong> the entrance hall........................................134<br />
Fig. 125. Deterior<strong>at</strong>ed murals and lines <strong>of</strong> calligraphy found <strong>at</strong> the friezes <strong>of</strong> the walls in the right side bay <strong>of</strong><br />
entrance hall. .........................................................................................................................................135<br />
Fig. 126. Eave board <strong>at</strong> the rear eave <strong>of</strong> the entrance hall..............................................................................137<br />
Fig. 127a-e. Details <strong>of</strong> the eave board loc<strong>at</strong>ed <strong>at</strong> the rear eave <strong>of</strong> entrance hall. ...........................................138<br />
Fig. 128a-b. Plaster relief found on the gable walls <strong>at</strong> the courtyard.............................................................139<br />
Fig. 129. Main ridge <strong>of</strong> the main hall.............................................................................................................140<br />
Fig. 130a-e. Details <strong>of</strong> the front side <strong>of</strong> the ridge <strong>at</strong> the main hall.................................................................141<br />
Fig. 131. Hanging ridge <strong>at</strong>op the right gable wall <strong>of</strong> main hall......................................................................141<br />
Fig. 132a-b. Plastered relieves found on the gable walls <strong>at</strong> the main hall......................................................142<br />
Fig. 133. Eave board <strong>at</strong> the front eave <strong>of</strong> the main hall..................................................................................143<br />
Fig. 134a-g. Details <strong>of</strong> the eave board loc<strong>at</strong>ed <strong>at</strong> the front eave <strong>of</strong> main hall. ...............................................144<br />
Fig. 135. The fang 枋 [lintel] spanning the intermedi<strong>at</strong>e columns <strong>of</strong> the structural frames in the main hall.<br />
...............................................................................................................................................................146<br />
Fig. 136. The tu<strong>of</strong>eng 駝峰 <strong>at</strong>op the fang 枋 [lintel] in the main hall........................................................146<br />
Fig. 137. tu<strong>of</strong>eng 駝峰 [supporting bracket] found in the front eave section <strong>of</strong> structural frame. ...............147<br />
Fig. 138a-b. tu<strong>of</strong>eng 駝峰 [supporting bracket] loc<strong>at</strong>ed on the left structural frame in the front eave section<br />
<strong>of</strong> main hall. ..........................................................................................................................................148<br />
Fig. 139a-b. tu<strong>of</strong>eng 駝峰 [supporting bracket] loc<strong>at</strong>ed on the right structural frame in the front eave section<br />
<strong>of</strong> main hall. ..........................................................................................................................................148<br />
Fig. 140a-d. tu<strong>of</strong>eng 駝峰 [supporting bracket] loc<strong>at</strong>ed on the left structural frame in the middle section <strong>of</strong><br />
main hall................................................................................................................................................150<br />
Fig. 141a-d. tu<strong>of</strong>eng 駝峰 [supporting bracket] loc<strong>at</strong>ed on the right structural frame in the middle section <strong>of</strong><br />
main hall................................................................................................................................................151<br />
xii



