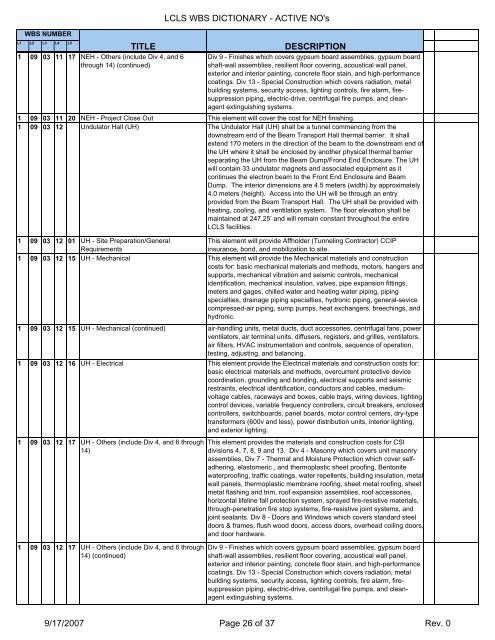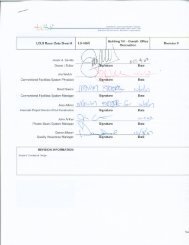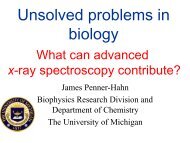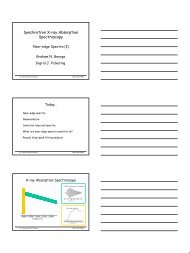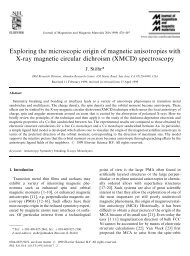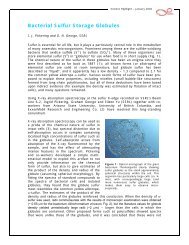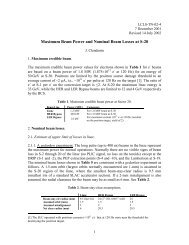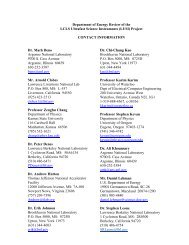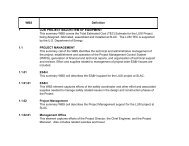LCLS WBS Dictionary - Stanford Synchrotron Radiation Lightsource
LCLS WBS Dictionary - Stanford Synchrotron Radiation Lightsource
LCLS WBS Dictionary - Stanford Synchrotron Radiation Lightsource
Create successful ePaper yourself
Turn your PDF publications into a flip-book with our unique Google optimized e-Paper software.
<strong>WBS</strong> NUMBER<br />
L1 L2 L3 L4 L5<br />
1 09 03 11 17 NEH - Others (include Div 4, and 6<br />
through 14) (continued)<br />
<strong>LCLS</strong> <strong>WBS</strong> DICTIONARY - ACTIVE NO's<br />
TITLE DESCRIPTION<br />
Div 9 - Finishes which covers gypsum board assemblies, gypsum board<br />
shaft-wall assemblies, resilient floor covering, acoustical wall panel,<br />
exterior and interior painting, concrete floor stain, and high-performance<br />
coatings. Div 13 - Special Construction which covers radiation, metal<br />
building systems, security access, lighting controls, fire alarm, firesuppression<br />
piping, electric-drive, centrifugal fire pumps, and cleanagent<br />
extinguishing systems.<br />
1 09 03 11 20 NEH - Project Close Out This element will cover the cost for NEH finishing.<br />
1 09 03 12 Undulator Hall (UH) The Undulator Hall (UH) shall be a tunnel commencing from the<br />
downstream end of the Beam Transport Hall thermal barrier. It shall<br />
extend 170 meters in the direction of the beam to the downstream end of<br />
the UH where it shall be enclosed by another physical thermal barrier<br />
separating the UH from the Beam Dump/Frond End Enclosure. The UH<br />
will contain 33 undulator magnets and associated equipment as it<br />
continues the electron beam to the Front End Enclosure and Beam<br />
Dump. The interior dimensions are 4.5 meters (width) by approximately<br />
4.0 meters (height). Access into the UH will be through an entry<br />
provided from the Beam Transport Hall. The UH shall be provided with<br />
heating, cooling, and ventilation system. The floor elevation shall be<br />
maintained at 247.25’ and will remain constant throughout the entire<br />
<strong>LCLS</strong> facilities.<br />
1 09 03 12 01 UH - Site Preparation/General<br />
This element will provide Affholder (Tunneling Contractor) CCIP<br />
Requirements<br />
insurance, bond, and mobilization to site.<br />
1 09 03 12 15 UH - Mechanical This element will provide the Mechanical materials and construction<br />
costs for: basic mechanical materials and methods, motors, hangers and<br />
supports, mechanical vibration and seismic controls, mechanical<br />
identification, mechanical insulation, valves, pipe expansion fittings,<br />
meters and gages, chilled water and heating water piping, piping<br />
specialties, drainage piping specialties, hydronic piping, general-sevice<br />
compressed-air piping, sump pumps, heat exchangers, breechings, and<br />
hydronic.<br />
1 09 03 12 15 UH - Mechanical (continued) air-handling units, metal ducts, duct accessories, centrifugal fans, power<br />
ventilators, air terminal units, diffusers, registers, and grilles, ventilators,<br />
air filters, HVAC instrumentation and controls, sequence of operation,<br />
testing, adjusting, and balancing.<br />
1 09 03 12 16 UH - Electrical This element provide the Electrical materials and construction costs for:<br />
basic electrical materials and methods, overcurrent protective device<br />
coordination, grounding and bonding, electrical supports and seismic<br />
restraints, electrical identification, conductors and cables, mediumvoltage<br />
cables, raceways and boxes, cable trays, wiring devices, lighting<br />
control devices, variable frequency controllers, circuit breakers, enclosed<br />
controllers, switchboards, panel boards, motor control centers, dry-type<br />
transformers (600v and less), power distribution units, interior lighting,<br />
and exterior lighting.<br />
1 09 03 12 17 UH - Others (include Div 4, and 6 through This element provides the materials and construction costs for CSI<br />
14)<br />
divisions 4, 7, 8, 9 and 13. Div 4 - Masonry which covers unit masonry<br />
assemblies, Div 7 - Thermal and Moisture Protection which cover selfadhering,<br />
elastomeric , and thermoplastic sheet proofing, Bentonite<br />
waterproofing, traffic coatings, water repellents, building insulation, metal<br />
wall panels, thermoplastic membrane roofing, sheet metal roofing, sheet<br />
metal flashing and trim, roof expansion assemblies, roof accessories,<br />
horizontal lifeline fall protection system, sprayed fire-resistive materials,<br />
through-penetration fire stop systems, fire-resistive joint systems, and<br />
joint sealants. Div 8 - Doors and Windows which covers standard steel<br />
doors & frames, flush wood doors, access doors, overhead coiling doors,<br />
and door hardware.<br />
1 09 03 12 17 UH - Others (include Div 4, and 6 through<br />
14) (continued)<br />
Div 9 - Finishes which covers gypsum board assemblies, gypsum board<br />
shaft-wall assemblies, resilient floor covering, acoustical wall panel,<br />
exterior and interior painting, concrete floor stain, and high-performance<br />
coatings. Div 13 - Special Construction which covers radiation, metal<br />
building systems, security access, lighting controls, fire alarm, firesuppression<br />
piping, electric-drive, centrifugal fire pumps, and cleanagent<br />
extinguishing systems.<br />
9/17/2007 Page 26 of 37 Rev. 0


