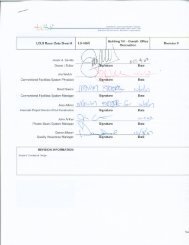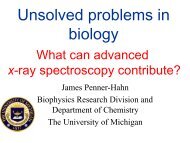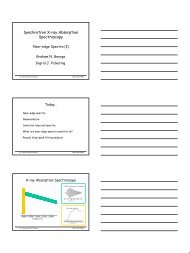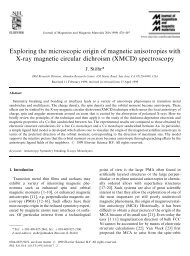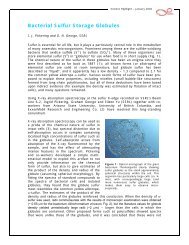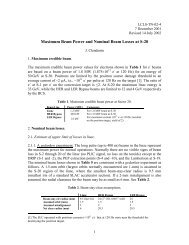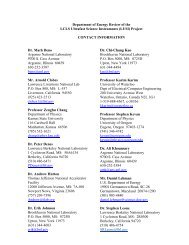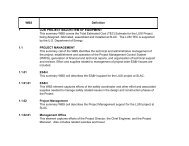LCLS WBS Dictionary - Stanford Synchrotron Radiation Lightsource
LCLS WBS Dictionary - Stanford Synchrotron Radiation Lightsource
LCLS WBS Dictionary - Stanford Synchrotron Radiation Lightsource
You also want an ePaper? Increase the reach of your titles
YUMPU automatically turns print PDFs into web optimized ePapers that Google loves.
<strong>WBS</strong> NUMBER<br />
L1 L2 L3 L4 L5<br />
<strong>LCLS</strong> <strong>WBS</strong> DICTIONARY - ACTIVE NO's<br />
TITLE DESCRIPTION<br />
1 09 03 18 15 CUP - Mechanical This element will provide the Mechanical materials and construction<br />
costs for: basic mechanical materials and methods, motors, hangers and<br />
supports, mechanical vibration and seismic controls, mechanical<br />
identification, mechanical insulation, valves, pipe expansion fittings,<br />
meters and gages, chilled water and heating water piping, piping<br />
specialties, drainage piping specialties, hydronic piping, general-sevice<br />
compressed-air piping, sump pumps, heat exchangers, breechings, and<br />
hydronic.<br />
1 09 03 18 15 CUP - Mechanical (continued) air-handling units, metal ducts, duct accessories, centrifugal fans, power<br />
ventilators, air terminal units, diffusers, registers, and grilles, ventilators,<br />
air filters, HVAC instrumentation and controls, sequence of operation,<br />
testing, adjusting, and balancing.<br />
1 09 03 18 16 CUP - Electrical This element provide the Electrical materials and construction costs for:<br />
12kv construction (MH48 to CUP Substation), and underground electrical<br />
duct banks.<br />
1 09 03 18 17 CUP - Others (include Div 4, and 6<br />
through 14)<br />
1 09 03 18 17 CUP - Others (include Div 4, and 6<br />
through 14) (continued)<br />
This element provides the materials and construction costs for CSI<br />
divisions 4, 7, 8, 9 and 13. Div 4 - Masonry which covers unit masonry<br />
assemblies, Div 7 - Thermal and Moisture Protection which cover selfadhering,<br />
elastomeric , and thermoplastic sheet proofing, Bentonite<br />
waterproofing, traffic coatings, water repellents, building insulation, metal<br />
wall panels, thermoplastic membrane roofing, sheet metal roofing, sheet<br />
metal flashing and trim, roof expansion assemblies, roof accessories,<br />
horizontal lifeline fall protection system, sprayed fire-resistive materials,<br />
through-penetration fire stop systems, fire-resistive joint systems, and<br />
joint sealants. Div 8 - Doors and Windows which covers standard steel<br />
doors & frames, flush wood doors, access doors, overhead coiling doors,<br />
and door hardware.<br />
Div 9 - Finishes which covers gypsum board assemblies, gypsum board<br />
shaft-wall assemblies, resilient floor covering, acoustical wall panel,<br />
exterior and interior painting, concrete floor stain, and high-performance<br />
coatings. Div 13 - Special Construction which covers radiation, metal<br />
building systems, security access, lighting controls, fire alarm, firesuppression<br />
piping, electric-drive, centrifugal fire pumps, and cleanagent<br />
extinguishing systems.<br />
1 09 03 19 SLAC Space Renovation for <strong>LCLS</strong> Ops This element will provide for <strong>LCLS</strong> Office and Lab Space Functionality<br />
which includes B028 space improvements and CEH building remodel<br />
1 09 03 19 01 ED&I of SLAC Space Renovations for<br />
<strong>LCLS</strong> Ops<br />
1 09 03 19 02 Construction of SLAC Space Renovation<br />
for <strong>LCLS</strong><br />
This element will provide the space improvements of existing SLAC<br />
Office Space at Building 028 for <strong>LCLS</strong> use. This element covers the<br />
cost of: material, labor, and installation for architectural, civil<br />
improvement to the space. Improvement to mechanical, plumbing,<br />
HVAC, controls, electrical and lighting, fire protection, furniture, and<br />
voice/data networks.<br />
This element will provide the renovation of existing SLAC Office Space<br />
at CEH Building for <strong>LCLS</strong> use. This element covers the cost of: material,<br />
labor, and installation for floors to include space conversion to offices,<br />
support function areas (no remodeling of existing shop areas), interior<br />
improvements, restrooms/shower upgraded for ADA compliance, new<br />
elevator, stair and exterior walkway.<br />
1 09 03 20 Construction Credits and Debits Provide credits and debits related to trades associated with the general<br />
construction of the Research Yard thru Far Experimentla Hall activities.<br />
1 09 03 20 01 SC Work in Deleting CLOC Credit for the overlap of the trades cost associated with the removal of<br />
the CLOC from the CF <strong>WBS</strong> scope of work. Trades include but are not<br />
limited to electrical, earthwork, site utilities, concrete, drywall, finishes,<br />
metal siding and waterproofing.<br />
1 09 03 20 02 Bulletin #2 Changes & Other Credits Credit for the Bulletin #2 changes made to the construction drawings and<br />
specifications. Trades include but are not limited to concrete,<br />
mechanical, plumbing, electrical, site utilities, metals, painting, and<br />
roofing.<br />
9/17/2007 Page 31 of 37 Rev. 0



