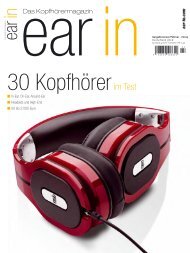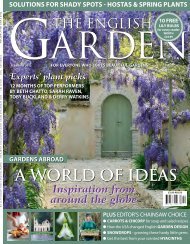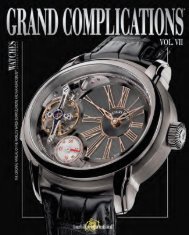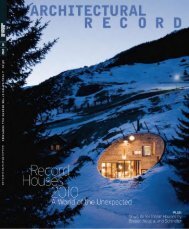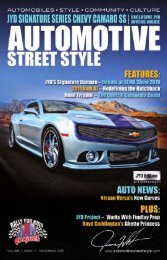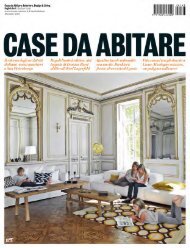- Page 1 and 2: FEATURING THE AWARD-WINNING DESIGNS
- Page 3 and 4: The longest warranties on the marke
- Page 5 and 6: THOUGHT ABOUT VENTILATION LATELY? W
- Page 8 and 9: Delve into even more luxurious and
- Page 10 and 11: The Great Escape PHOTO BY RICHARD L
- Page 12 and 13: photo by laurence taylor getaway ho
- Page 14 and 15: getaway homes Assembling a Team of
- Page 16 and 17: design ideas Contemporary Interiors
- Page 18 and 19: design ideas Traditional Interiors
- Page 20 and 21: design ideas G
- Page 22 and 23: 20 Cover Home This stunning Italian
- Page 24 and 25: 22 Cover Home lefT: a tray ceiling
- Page 26 and 27: 24 feature home There’s plenty of
- Page 28 and 29: 26 feature home above: a walk-in pa
- Page 30 and 31: 28 product guide On your neW home c
- Page 32 and 33: product guide Photo courtesy of tim
- Page 34 and 35: Section Designs by Header Dan Sater
- Page 38 and 39: Designs by Dan Sater PLAN# HWL21000
- Page 40 and 41: Designs by Dan Sater PLAN# HWL21000
- Page 42 and 43: Designs by Dan Sater PLAN# HWL21000
- Page 44 and 45: Designs by Dan Sater PLAN# HWL21000
- Page 46 and 47: Designs by Dan Sater PLAN# HWL21000
- Page 48 and 49: Designs by Dan Sater PLAN# HWL21001
- Page 50 and 51: Designs by Dan Sater PLAN# HWL21000
- Page 52 and 53: Designs by Dan Sater PLAN# HWL21000
- Page 54 and 55: Designs by Dan Sater PLAN# HWL21000
- Page 56 and 57: Designs by Dan Sater PLAN# HWL21000
- Page 58 and 59: Designs by Dan Sater PLAN# HWL21000
- Page 60 and 61: Designs by Dan Sater PLAN# HWL21000
- Page 62 and 63: Designs by Dan Sater SeConD LeVeL P
- Page 64 and 65: Designs by Dan Sater SeConD LeVeL P
- Page 66 and 67: Designs by Dan Sater ReAR exteRioR
- Page 68 and 69: Designs by Dan Sater PLAN# HWL21000
- Page 70 and 71: Designs by Dan Sater PLAN# HWL21000
- Page 72 and 73: 70 Designs by Donald A. Gardner Arc
- Page 74 and 75: 72 Designs by Donald A. Gardner Arc
- Page 76 and 77: Designs by Donald A. Gardner Archit
- Page 78 and 79: Designs by Donald A. Gardner Archit
- Page 80 and 81: Designs by Donald A. Gardner Archit
- Page 82 and 83: Designs by Donald A. Gardner Archit
- Page 84 and 85: Designs by Donald A. Gardner Archit
- Page 86 and 87:
Designs by Donald A. Gardner Archit
- Page 88 and 89:
Designs by Donald A. Gardner Archit
- Page 90 and 91:
Designs by Donald A. Gardner Archit
- Page 92 and 93:
Designs by Donald A. Gardner Archit
- Page 94 and 95:
Designs by Donald A. Gardner Archit
- Page 96 and 97:
Designs by Donald A. Gardner Archit
- Page 98 and 99:
Designs by Donald A. Gardner Archit
- Page 100 and 101:
Designs by Donald A. Gardner Archit
- Page 102 and 103:
Designs by Donald A. Gardner Archit
- Page 104 and 105:
Designs by Donald A. Gardner Archit
- Page 106 and 107:
Designs by Donald A. Gardner Archit
- Page 108 and 109:
Designs by Donald A. Gardner Archit
- Page 110 and 111:
Designs by Visbeen Associates 108 t
- Page 112 and 113:
Section Waterfront Designs by Heade
- Page 114 and 115:
Designs by Visbeen Associates PLAN#
- Page 116 and 117:
Designs by Visbeen Associates PLAN#
- Page 118 and 119:
Designs by Visbeen Associates PLAN#
- Page 120 and 121:
Designs by visbeen associates PLAN#
- Page 122 and 123:
Designs by Visbeen Associates PLAN#
- Page 124 and 125:
Designs by Visbeen Associates PLAN#
- Page 126 and 127:
Designs by Visbeen Associates PLAN#
- Page 128 and 129:
Designs by Visbeen Associates PLAN#
- Page 130 and 131:
Designs by Visbeen Associates PLAN#
- Page 132 and 133:
Designs by visbeen associates PLAN#
- Page 134 and 135:
Designs by Visbeen Associates PLAN#
- Page 136 and 137:
Designs by visbeen associates PLAN#
- Page 138 and 139:
Designs by Visbeen Associates Secon
- Page 140 and 141:
Designs by Visbeen Associates optio
- Page 142 and 143:
Designs by Visbeen Associates Secon
- Page 144 and 145:
Designs by visbeen associates Main
- Page 146 and 147:
Designs by Visbeen Associates Secon
- Page 148 and 149:
Designs by Frank Betz Associates 14
- Page 150 and 151:
Designs by Frank Betz Associates 14
- Page 152 and 153:
Designs by Frank Betz Associates PL
- Page 154 and 155:
Designs by Frank Betz Associates PL
- Page 156 and 157:
Designs by Frank Betz Associates PL
- Page 158 and 159:
Designs by Frank Betz Associates PL
- Page 160 and 161:
Designs by Frank Betz Associates PL
- Page 162 and 163:
Designs by Frank Betz Associates PL
- Page 164 and 165:
Designs by Frank Betz associates PL
- Page 166 and 167:
Designs by Frank Betz Associates PL
- Page 168 and 169:
Designs by Frank Betz Associates PL
- Page 170 and 171:
Designs by Frank Betz Associates PL
- Page 172 and 173:
Designs by Frank Betz Associates PL
- Page 174 and 175:
Designs by Frank Betz Associates PL
- Page 176 and 177:
Designs by Frank Betz Associates PL
- Page 178 and 179:
Designs by Frank Betz Associates Se
- Page 180 and 181:
Designs by Frank Betz Associates Se
- Page 182 and 183:
Designs by Frank Betz Associates MA
- Page 184 and 185:
Designs by Frank Betz Associates Se
- Page 186 and 187:
Designs by Frank Betz Associates Se
- Page 188 and 189:
Who We Are We Are HAnleY Wood, the
- Page 190 and 191:
What’s In a Set A tYpicAl plAn Se
- Page 192 and 193:
Modifi cation Services perSonAliZe
- Page 194 and 195:
A Look Inside PLAN# HWL2100183 Styl
- Page 196:
Solutions are here. We didn’t mea



