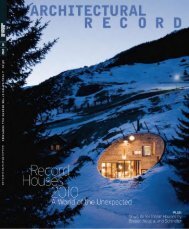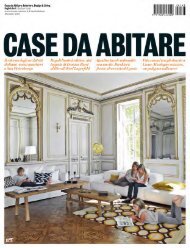Create successful ePaper yourself
Turn your PDF publications into a flip-book with our unique Google optimized e-Paper software.
© 2000 DONALD A. GARDNER ARCHITECTS, INC., PHOTOGRAPHY COURTESY OF DONALD A. GARDNER ARCHITECTS, INC.<br />
THIS <strong>HOME</strong>, AS SHOWN IN THE PHOTOGRAPH, MAY DIFFER FROM THE ACTUAL BLUEPRINTS.<br />
FOR MORE DETAILED INFORMATION, PLEASE CHECK THE FLOOR PLANS CAREFULLY.<br />
ReAR eXteRioR<br />
MAin LeVeL<br />
LoWeR LeVeL<br />
Designs by<br />
Donald A. Gardner Architects<br />
PLAN# HWL2100059<br />
Style: Craftsman<br />
Bedrooms: 4<br />
Bathrooms: 3<br />
Square Footage: 3,301<br />
Dimensions: 83′ - 0″w × 74′ - 4″d<br />
5-Set 8-Set RepRo CAD pDF<br />
$970 $1,030 $1,360 N/A $1,360<br />
Visit eplans.com to see more<br />
detailed images of this plan<br />
twin dormers, shingled siding,<br />
and a stone chimney produce a<br />
rustic, Craftsman look for this fourbedroom<br />
mountain retreat. Two<br />
decks, a screened porch, and a spacious<br />
patio provide plenty of room<br />
for outdoor entertaining and seasonal<br />
enjoyment. High-end amenities<br />
abound, such as the master suite’s<br />
deep walk-in closets and garden-side<br />
tub. A second suite on the main floor<br />
is reserved for guests, while the lower<br />
level holds two family bedrooms.<br />
eplans.com | Homeplans.com | DreamHomeSource.com<br />
83

















