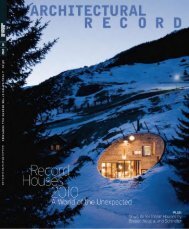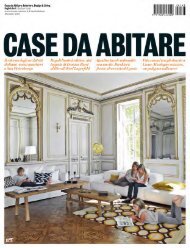Create successful ePaper yourself
Turn your PDF publications into a flip-book with our unique Google optimized e-Paper software.
Designs by<br />
Dan Sater<br />
PLAN# HWL2100187<br />
Style: Mediterranean<br />
Bedrooms: 3<br />
Bathrooms: 2<br />
Square Footage: 1,853<br />
Dimensions: 44′ - 0″w × 40′ - 0″d<br />
Foundation: island Basement<br />
5-Set 8-Set RepRo CAD pDF<br />
N/A N/A $927 $1,697 $927<br />
Visit eplans.com to see more<br />
detailed images of this plan<br />
With a perfect Mediterranean spirit,<br />
arch-top windows create curb appeal<br />
and allow the beauty and warmth of nature<br />
within. To the rear of the plan, an elegant<br />
dining room easily flexes to serve<br />
traditional events as well as impromptu<br />
gatherings. The homeowner’s retreat<br />
features a spacious bedroom that leads<br />
outside to a private porch.<br />
MAin LeVeL<br />
SeConD LeVeL<br />
46 to order blueprints or to learn about modifying or greening your home plan, call 1-800-406-6009 or visit one of our websites<br />
Go onLine<br />
to see the<br />
basement level plan

















