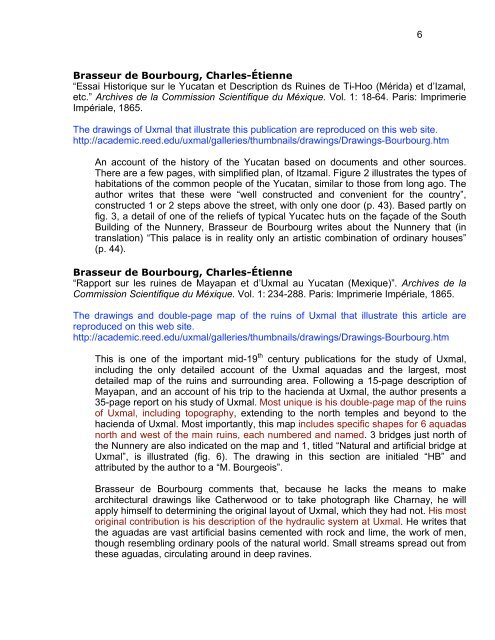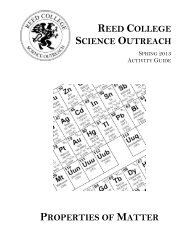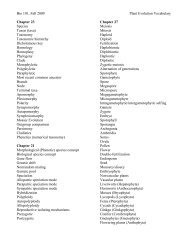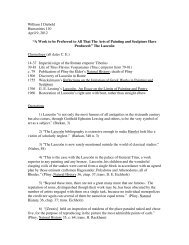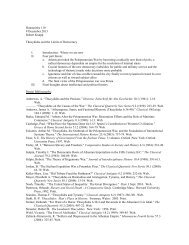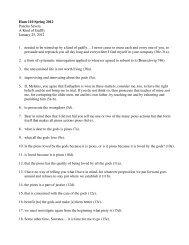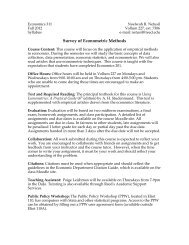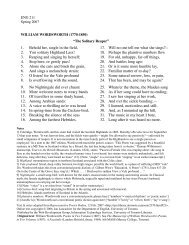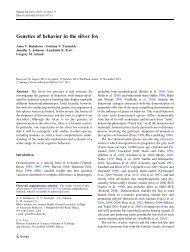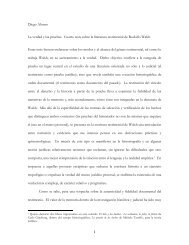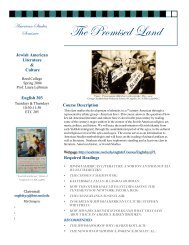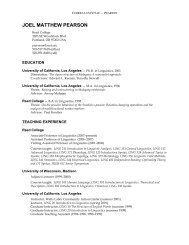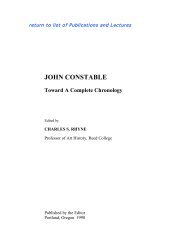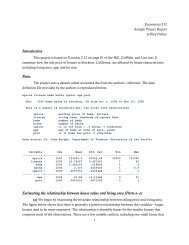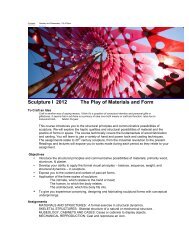Graphic and Photographic Documentation - Reed College
Graphic and Photographic Documentation - Reed College
Graphic and Photographic Documentation - Reed College
Create successful ePaper yourself
Turn your PDF publications into a flip-book with our unique Google optimized e-Paper software.
Brasseur de Bourbourg, Charles-Étienne<br />
“Essai Historique sur le Yucatan et Description ds Ruines de Ti-Hoo (Mérida) et d’Izamal,<br />
etc.” Archives de la Commission Scientifique du Méxique. Vol. 1: 18-64. Paris: Imprimerie<br />
Impériale, 1865.<br />
The drawings of Uxmal that illustrate this publication are reproduced on this web site.<br />
http://academic.reed.edu/uxmal/galleries/thumbnails/drawings/Drawings-Bourbourg.htm<br />
An account of the history of the Yucatan based on documents <strong>and</strong> other sources.<br />
There are a few pages, with simplified plan, of Itzamal. Figure 2 illustrates the types of<br />
habitations of the common people of the Yucatan, similar to those from long ago. The<br />
author writes that these were “well constructed <strong>and</strong> convenient for the country”,<br />
constructed 1 or 2 steps above the street, with only one door (p. 43). Based partly on<br />
fig. 3, a detail of one of the reliefs of typical Yucatec huts on the façade of the South<br />
Building of the Nunnery, Brasseur de Bourbourg writes about the Nunnery that (in<br />
translation) “This palace is in reality only an artistic combination of ordinary houses”<br />
(p. 44).<br />
Brasseur de Bourbourg, Charles-Étienne<br />
“Rapport sur les ruines de Mayapan et d’Uxmal au Yucatan (Mexique)”. Archives de la<br />
Commission Scientifique du Méxique. Vol. 1: 234-288. Paris: Imprimerie Impériale, 1865.<br />
The drawings <strong>and</strong> double-page map of the ruins of Uxmal that illustrate this article are<br />
reproduced on this web site.<br />
http://academic.reed.edu/uxmal/galleries/thumbnails/drawings/Drawings-Bourbourg.htm<br />
This is one of the important mid-19 th century publications for the study of Uxmal,<br />
including the only detailed account of the Uxmal aquadas <strong>and</strong> the largest, most<br />
detailed map of the ruins <strong>and</strong> surrounding area. Following a 15-page description of<br />
Mayapan, <strong>and</strong> an account of his trip to the hacienda at Uxmal, the author presents a<br />
35-page report on his study of Uxmal. Most unique is his double-page map of the ruins<br />
of Uxmal, including topography, extending to the north temples <strong>and</strong> beyond to the<br />
hacienda of Uxmal. Most importantly, this map includes specific shapes for 6 aquadas<br />
north <strong>and</strong> west of the main ruins, each numbered <strong>and</strong> named. 3 bridges just north of<br />
the Nunnery are also indicated on the map <strong>and</strong> 1, titled “Natural <strong>and</strong> artificial bridge at<br />
Uxmal”, is illustrated (fig. 6). The drawing in this section are initialed “HB” <strong>and</strong><br />
attributed by the author to a “M. Bourgeois”.<br />
Brasseur de Bourbourg comments that, because he lacks the means to make<br />
architectural drawings like Catherwood or to take photograph like Charnay, he will<br />
apply himself to determining the original layout of Uxmal, which they had not. His most<br />
original contribution is his description of the hydraulic system at Uxmal. He writes that<br />
the aguadas are vast artificial basins cemented with rock <strong>and</strong> lime, the work of men,<br />
though resembling ordinary pools of the natural world. Small streams spread out from<br />
these aguadas, circulating around in deep ravines.<br />
6


