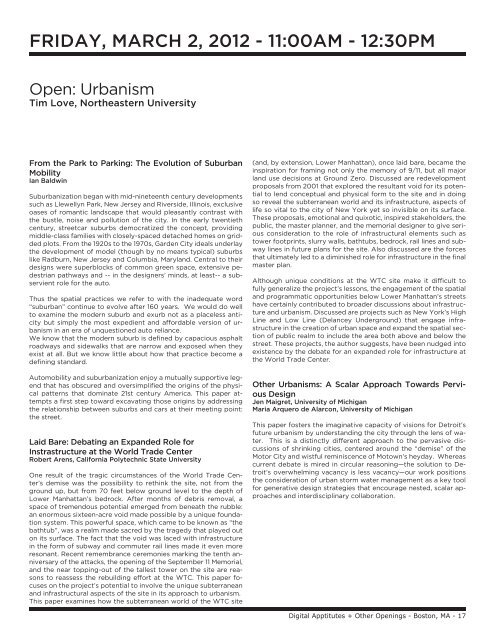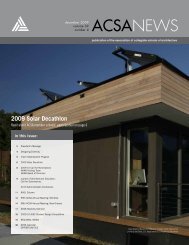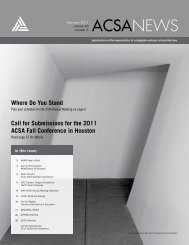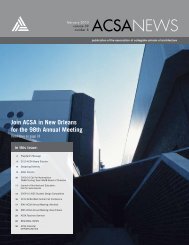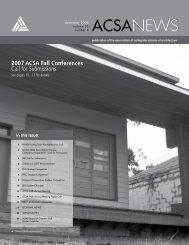digital aptitudes - Association of Collegiate Schools of Architecture
digital aptitudes - Association of Collegiate Schools of Architecture
digital aptitudes - Association of Collegiate Schools of Architecture
You also want an ePaper? Increase the reach of your titles
YUMPU automatically turns print PDFs into web optimized ePapers that Google loves.
FRIDAY, MARCH 2, 2012 - 11:00AM - 12:30PM<br />
Open: Urbanism<br />
Tim Love, Northeastern University<br />
From the Park to Parking: The Evolution <strong>of</strong> Suburban<br />
Mobility<br />
Ian Baldwin<br />
Suburbanization began with mid-nineteenth century developments<br />
such as Llewellyn Park, New Jersey and Riverside, Illinois, exclusive<br />
oases <strong>of</strong> romantic landscape that would pleasantly contrast with<br />
the bustle, noise and pollution <strong>of</strong> the city. In the early twentieth<br />
century, streetcar suburbs democratized the concept, providing<br />
middle-class families with closely-spaced detached homes on gridded<br />
plots. From the 1920s to the 1970s, Garden City ideals underlay<br />
the development <strong>of</strong> model (though by no means typical) suburbs<br />
like Radburn, New Jersey and Columbia, Maryland. Central to their<br />
designs were superblocks <strong>of</strong> common green space, extensive pedestrian<br />
pathways and -- in the designers’ minds, at least-- a subservient<br />
role for the auto.<br />
Thus the spatial practices we refer to with the inadequate word<br />
“suburban” continue to evolve after 160 years. We would do well<br />
to examine the modern suburb and exurb not as a placeless anticity<br />
but simply the most expedient and affordable version <strong>of</strong> urbanism<br />
in an era <strong>of</strong> unquestioned auto reliance.<br />
We know that the modern suburb is defined by capacious asphalt<br />
roadways and sidewalks that are narrow and exposed when they<br />
exist at all. But we know little about how that practice become a<br />
defining standard.<br />
Automobility and suburbanization enjoy a mutually supportive legend<br />
that has obscured and oversimplified the origins <strong>of</strong> the physical<br />
patterns that dominate 21st century America. This paper attempts<br />
a first step toward excavating those origins by addressing<br />
the relationship between suburbs and cars at their meeting point:<br />
the street.<br />
Laid Bare: Debating an Expanded Role for<br />
Instrastructure at the World Trade Center<br />
Robert Arens, California Polytechnic State University<br />
One result <strong>of</strong> the tragic circumstances <strong>of</strong> the World Trade Center’s<br />
demise was the possibility to rethink the site, not from the<br />
ground up, but from 70 feet below ground level to the depth <strong>of</strong><br />
Lower Manhattan’s bedrock. After months <strong>of</strong> debris removal, a<br />
space <strong>of</strong> tremendous potential emerged from beneath the rubble:<br />
an enormous sixteen-acre void made possible by a unique foundation<br />
system. This powerful space, which came to be known as “the<br />
bathtub”, was a realm made sacred by the tragedy that played out<br />
on its surface. The fact that the void was laced with infrastructure<br />
in the form <strong>of</strong> subway and commuter rail lines made it even more<br />
resonant. Recent remembrance ceremonies marking the tenth anniversary<br />
<strong>of</strong> the attacks, the opening <strong>of</strong> the September 11 Memorial,<br />
and the near topping-out <strong>of</strong> the tallest tower on the site are reasons<br />
to reassess the rebuilding effort at the WTC. This paper focuses<br />
on the project’s potential to involve the unique subterranean<br />
and infrastructural aspects <strong>of</strong> the site in its approach to urbanism.<br />
This paper examines how the subterranean world <strong>of</strong> the WTC site<br />
(and, by extension, Lower Manhattan), once laid bare, became the<br />
inspiration for framing not only the memory <strong>of</strong> 9/11, but all major<br />
land use decisions at Ground Zero. Discussed are redevelopment<br />
proposals from 2001 that explored the resultant void for its potential<br />
to lend conceptual and physical form to the site and in doing<br />
so reveal the subterranean world and its infrastructure, aspects <strong>of</strong><br />
life so vital to the city <strong>of</strong> New York yet so invisible on its surface.<br />
These proposals, emotional and quixotic, inspired stakeholders, the<br />
public, the master planner, and the memorial designer to give serious<br />
consideration to the role <strong>of</strong> infrastructural elements such as<br />
tower footprints, slurry walls, bathtubs, bedrock, rail lines and subway<br />
lines in future plans for the site. Also discussed are the forces<br />
that ultimately led to a diminished role for infrastructure in the final<br />
master plan.<br />
Although unique conditions at the WTC site make it difficult to<br />
fully generalize the project’s lessons, the engagement <strong>of</strong> the spatial<br />
and programmatic opportunities below Lower Manhattan’s streets<br />
have certainly contributed to broader discussions about infrastructure<br />
and urbanism. Discussed are projects such as New York’s High<br />
Line and Low Line (Delancey Underground) that engage infrastructure<br />
in the creation <strong>of</strong> urban space and expand the spatial section<br />
<strong>of</strong> public realm to include the area both above and below the<br />
street. These projects, the author suggests, have been nudged into<br />
existence by the debate for an expanded role for infrastructure at<br />
the World Trade Center.<br />
Other Urbanisms: A Scalar Approach Towards Pervious<br />
Design<br />
Jen Maigret, University <strong>of</strong> Michigan<br />
Maria Arquero de Alarcon, University <strong>of</strong> Michigan<br />
This paper fosters the imaginative capacity <strong>of</strong> visions for Detroit’s<br />
future urbanism by understanding the city through the lens <strong>of</strong> water.<br />
This is a distinctly different approach to the pervasive discussions<br />
<strong>of</strong> shrinking cities, centered around the “demise” <strong>of</strong> the<br />
Motor City and wistful reminiscence <strong>of</strong> Motown’s heyday. Whereas<br />
current debate is mired in circular reasoning—the solution to Detroit’s<br />
overwhelming vacancy is less vacancy—our work positions<br />
the consideration <strong>of</strong> urban storm water management as a key tool<br />
for generative design strategies that encourage nested, scalar approaches<br />
and interdisciplinary collaboration.<br />
Digital Apptitutes + Other Openings - Boston, MA - 17


